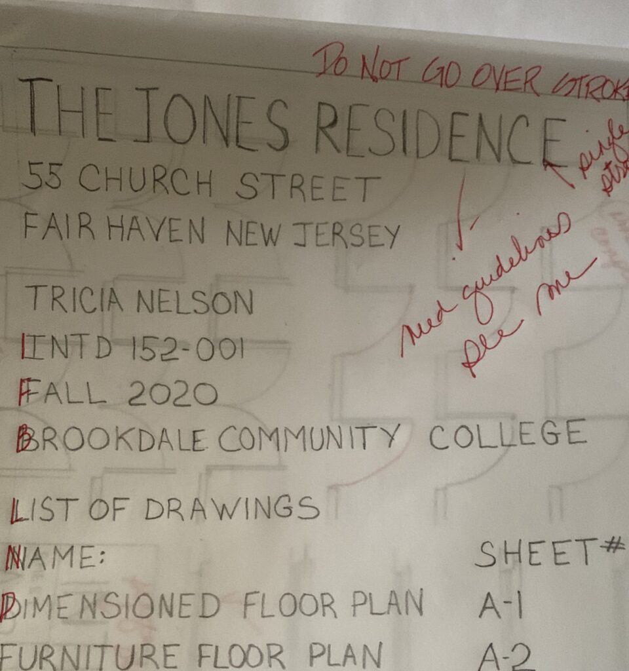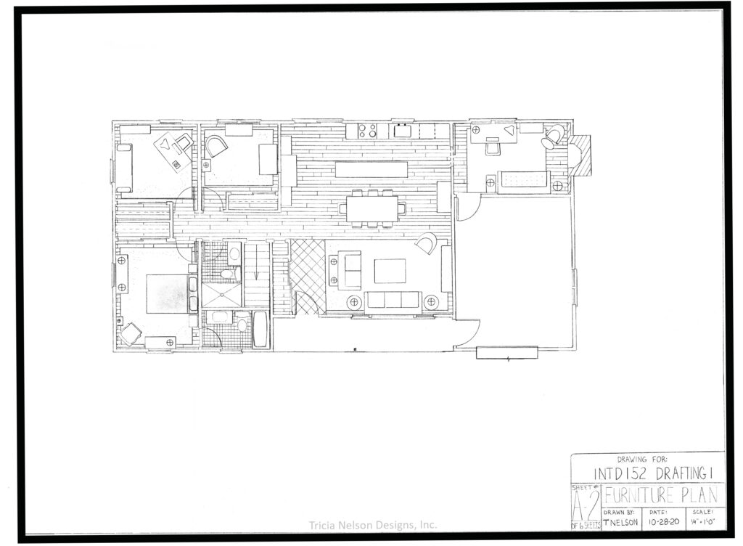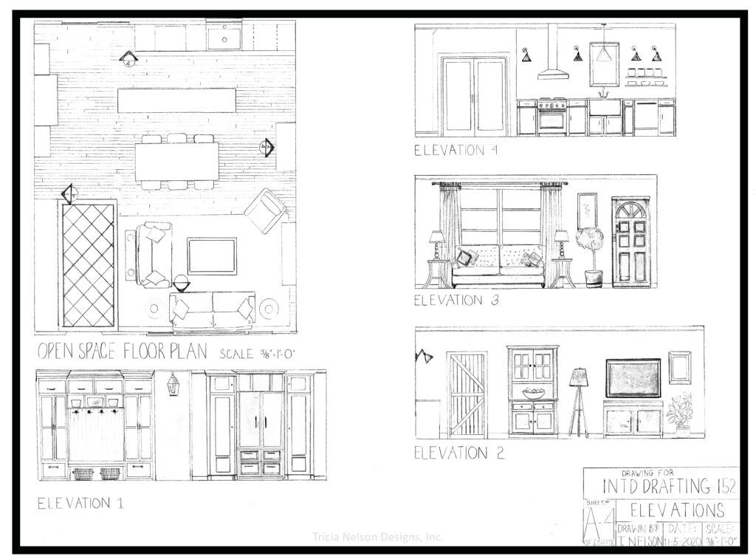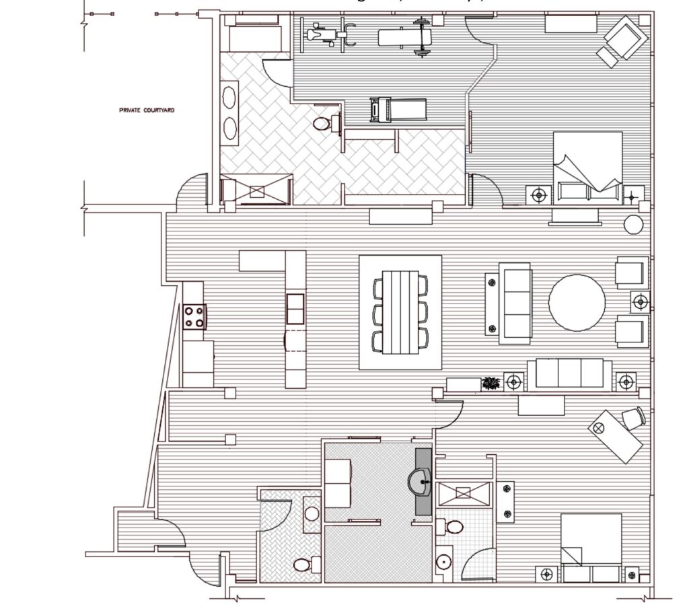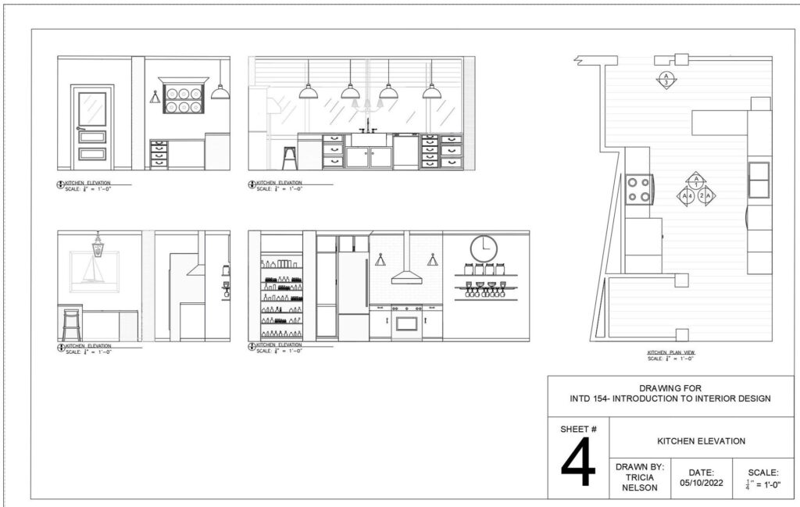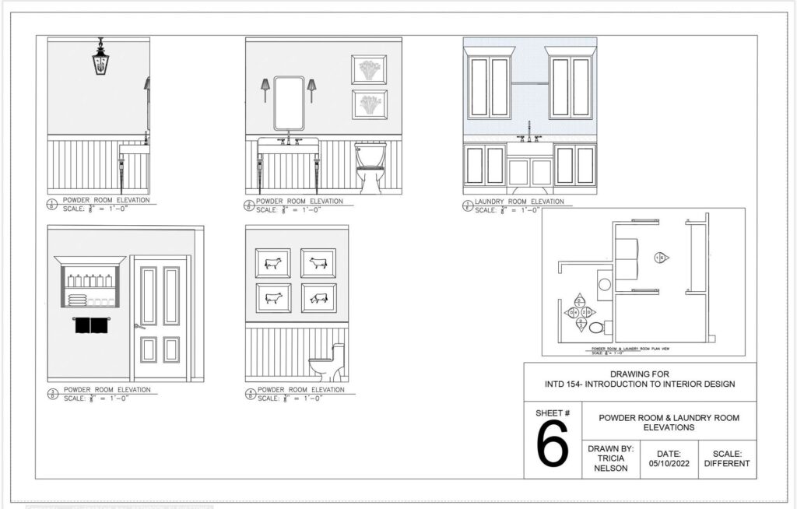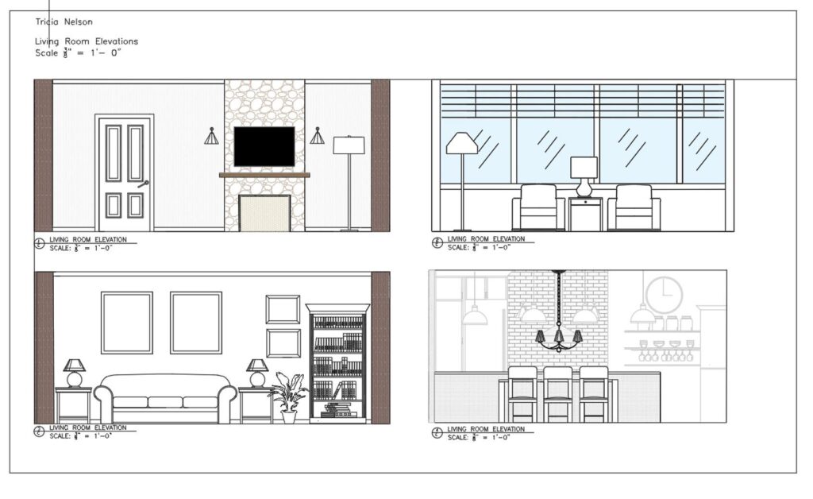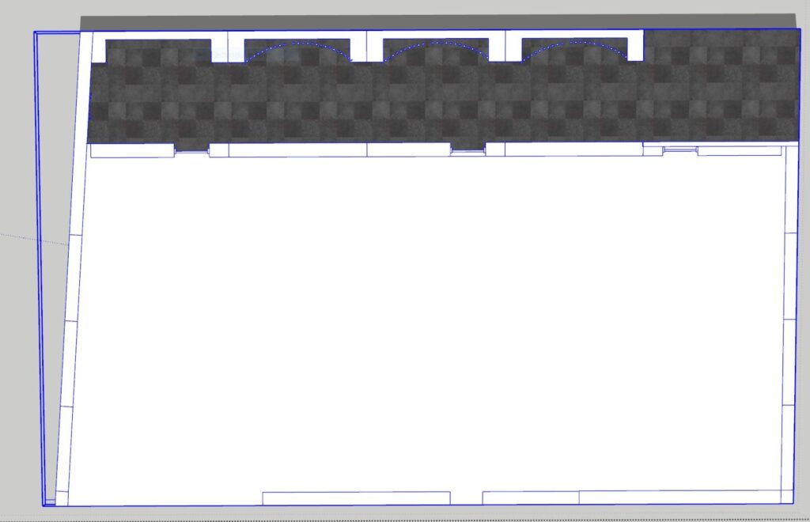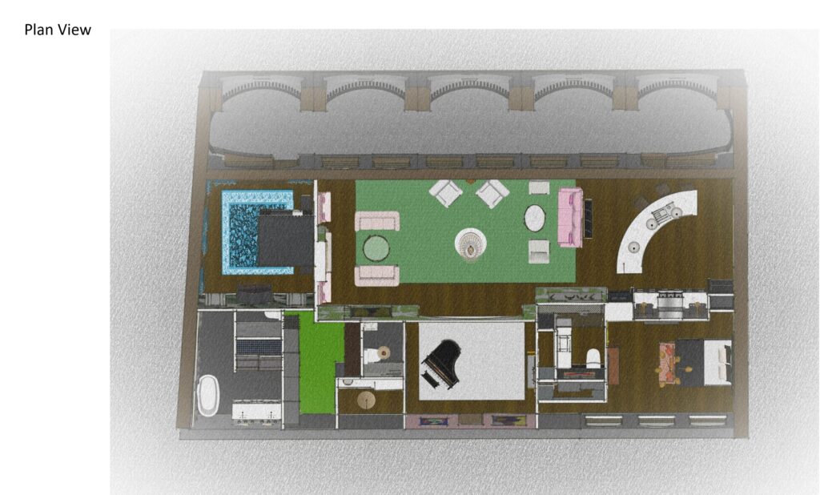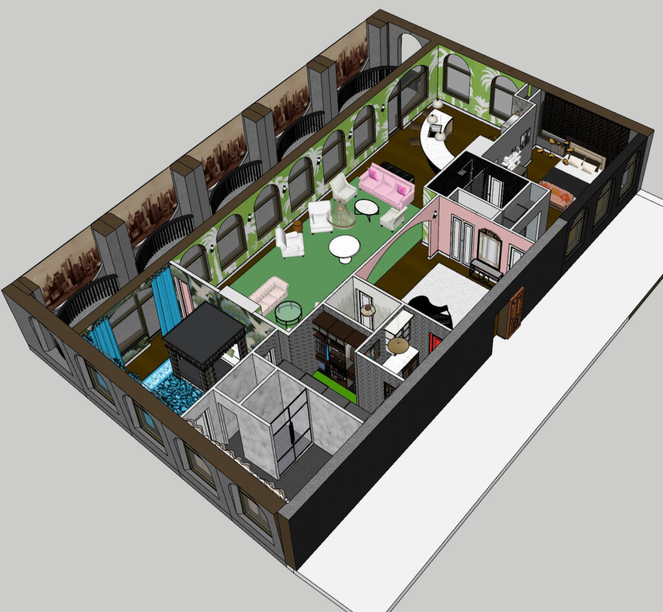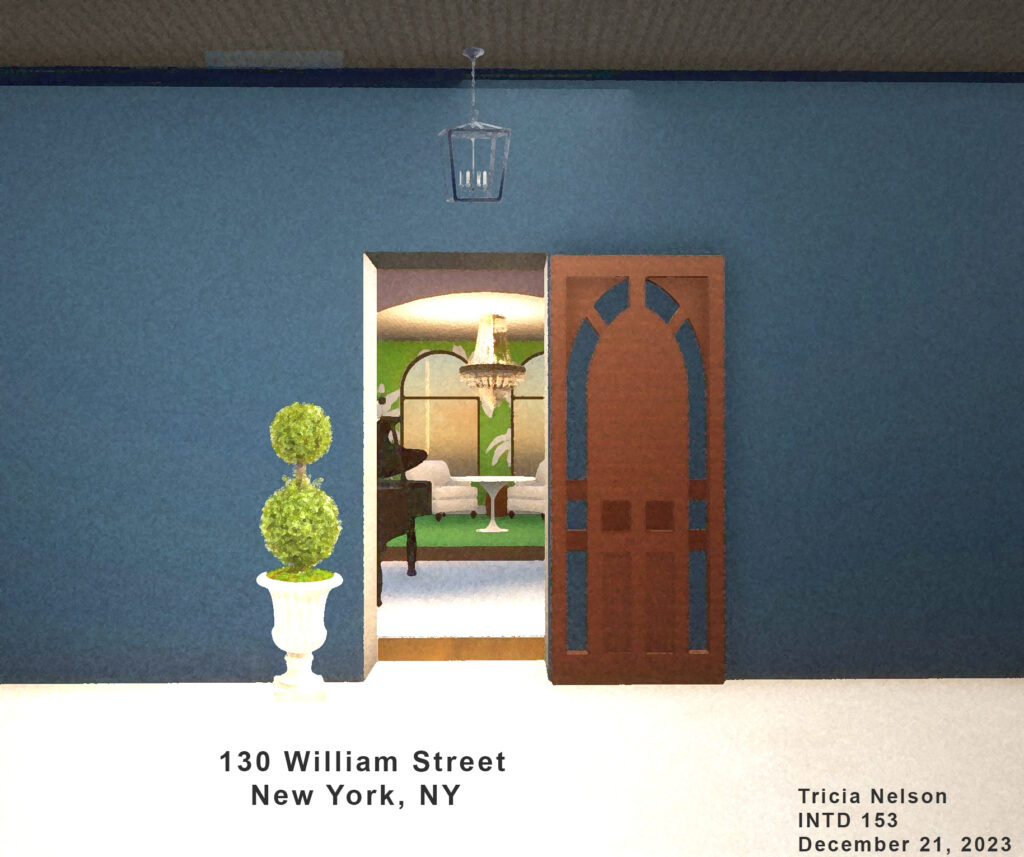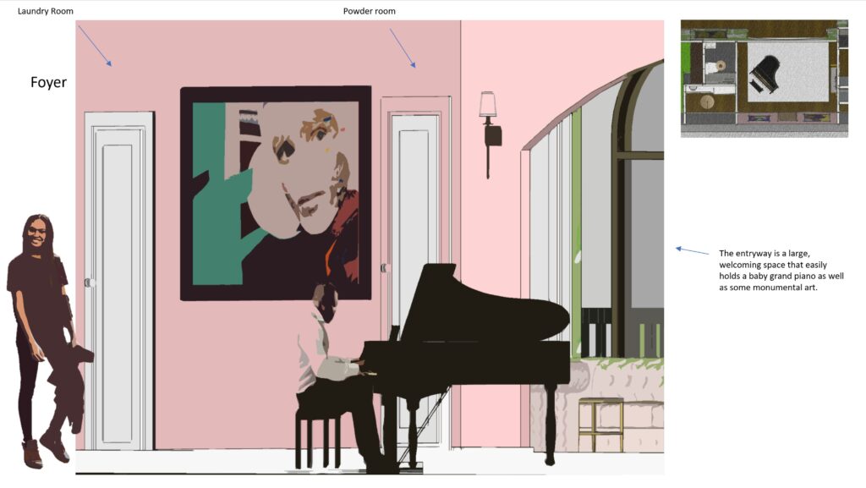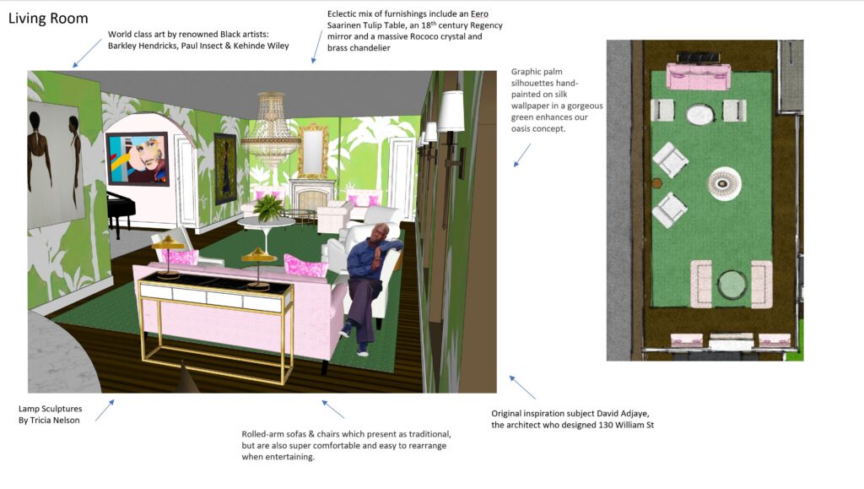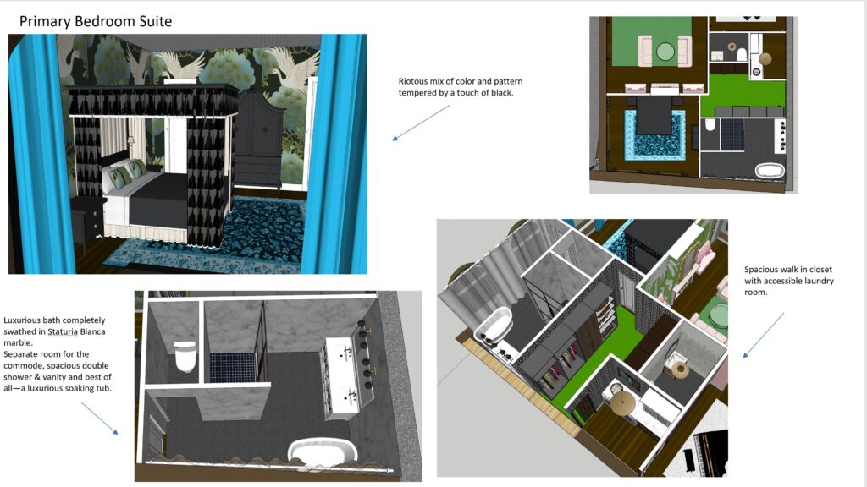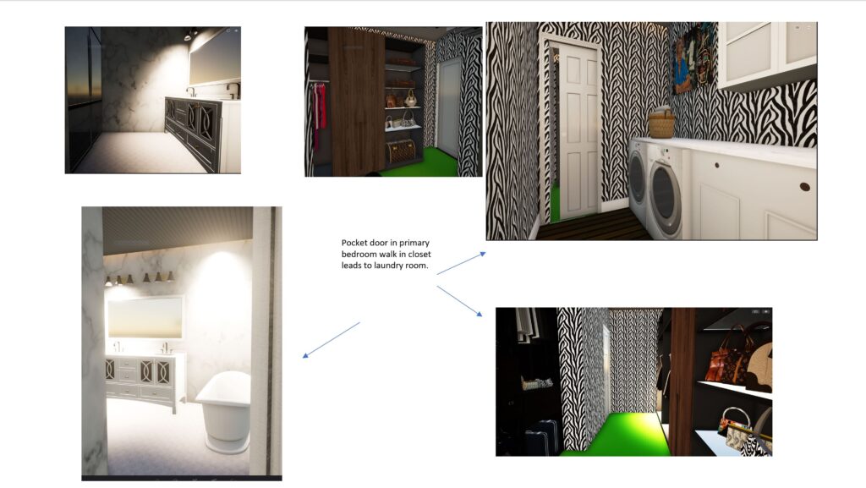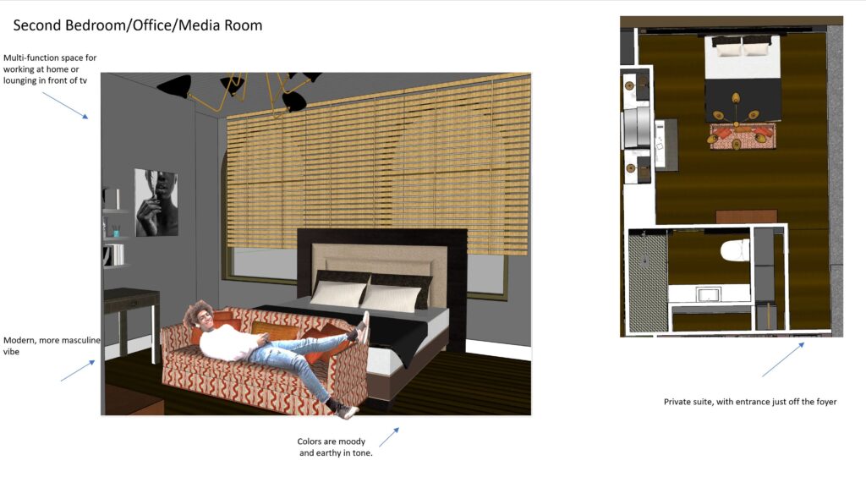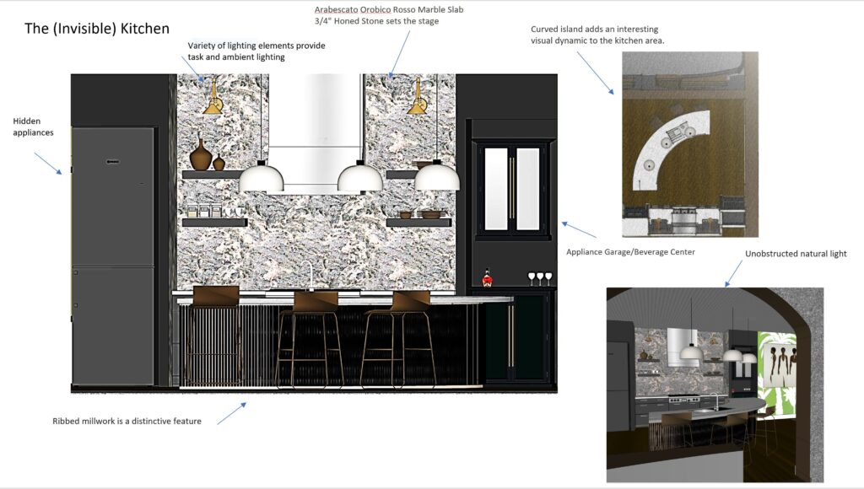Blueberry-Riccotta Breakfast Cake
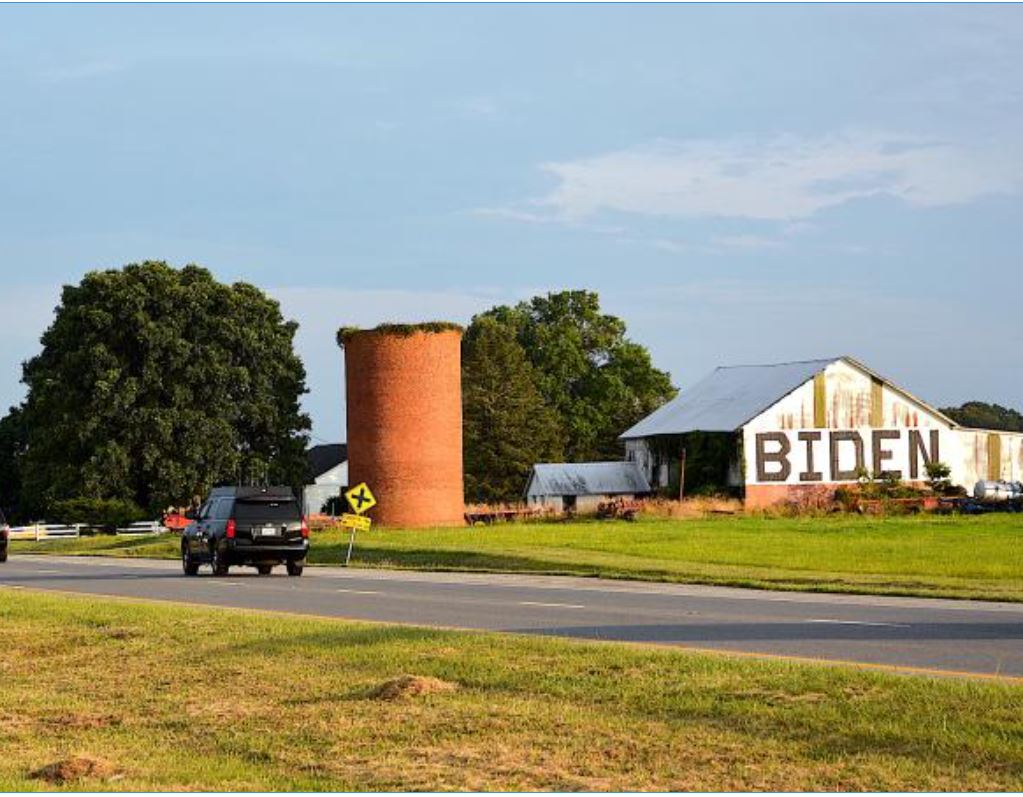
We’ve always been a hit with senior citizens. When we opened British Cottage 38 years ago we imagined the people buying our imported antique pine furniture would be just like us–thirty somethings who were looking to find anything other than heavy darkwood furniture that screamed polish me.
Nope. Instead we sold container load after container load of stripped pine tables and hutches and cabinets to their parents who happily unloaded their faux–and sometimes real–antique mahogany dining room sets on their upworldly mobile young’uns. Who even wanted a formal dining room when a large farmhouse table in an open plan kitchen could be enjoyed three meals a day without any fuss? One more knick or scratch on a pine table was just part of the package.
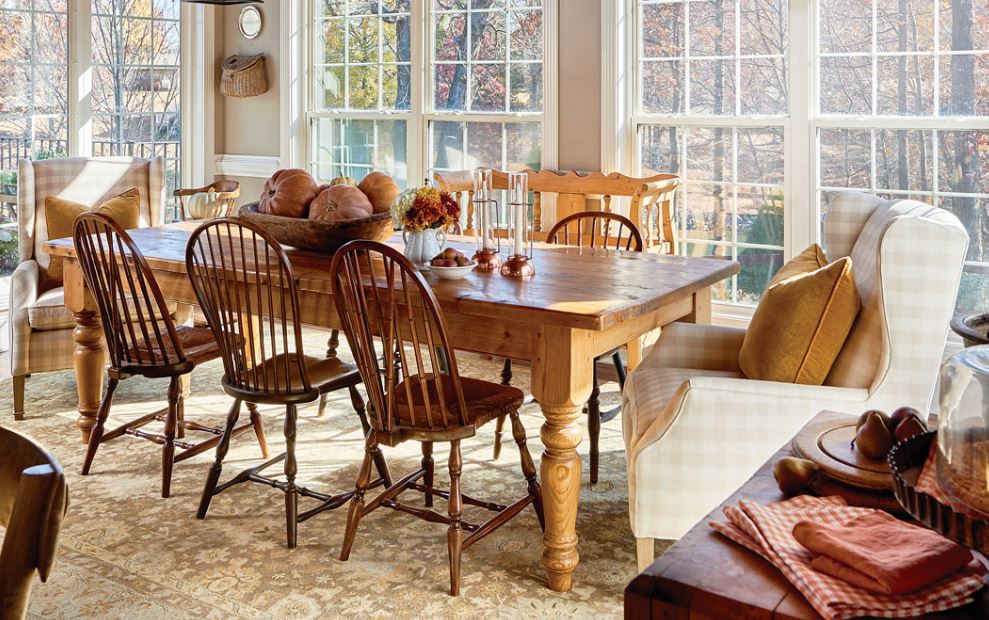
Fast forward to 2024 and we are still selling to senior citizens! The only difference is we are seniors too. Our offspring, for the most part, are evenly split between rocking a mid-century vibe (a look from my youth that still seems cold and underdesigned), finding their mojo in the heavily enhanced catalog retailers like Pottery Barn, West Elm and Serena & Lily, or falling prey to the cheap wares found online.
But nonetheless we persevere! Last week we hastened to the state of Delaware to deliver a hutch to long time clients who sold their mostly empty nest in Little Silver to a young family full of fledgelings, thereupon relocating to our First State on the Delmarva Peninsula, a slice of sand nestled between the shores of the Atlantic and the states of Maryland and Virginia.
Why Delaware you ask? I know I did. And here’s the answer. It’s not all about property taxes; it’s about a quality of life. Many of us can remember when not only was the Monmouth Mall a farm, but so was The Grove, most of Middletown, and all of Colts Neck. You could get to the beach in Sea Bright in ten minutes from almost anywhere, and the only traffic lights were in downtown Red Bank.
Delaware still has farms, historic towns with abundant charm, and the beaches are pristine and close by. While a million dollars doesn’t seem to buy you much in Monmouth County New Jersey these days, about half that will get you your very own brand new Craftsman or Victorian-style home, tree-lined boulevards, first floor primary suites, full basements and a clubhouse with pool and a fitness center in Milton Delaware. And it doesn’t hurt that the Dog Fish Brewing Company is just around the corner…
But I digress. On a sunny Sunday morning in January the ride from Red Bank to Milton took just under three hours.

Our destination was Heritage Creek, a brand-new community just minutes from historic downtown Milton with its own Williamsburg-esque flavor. I’ve been to dozens of new developments and I’d never seen this much curb appeal in one place before. Window boxes, front porches, dormers, shutters and custom millwork made this look completely different than the soul-less many-storied architecturally challenged complexes that seem to be the norm in our Garden State these days.
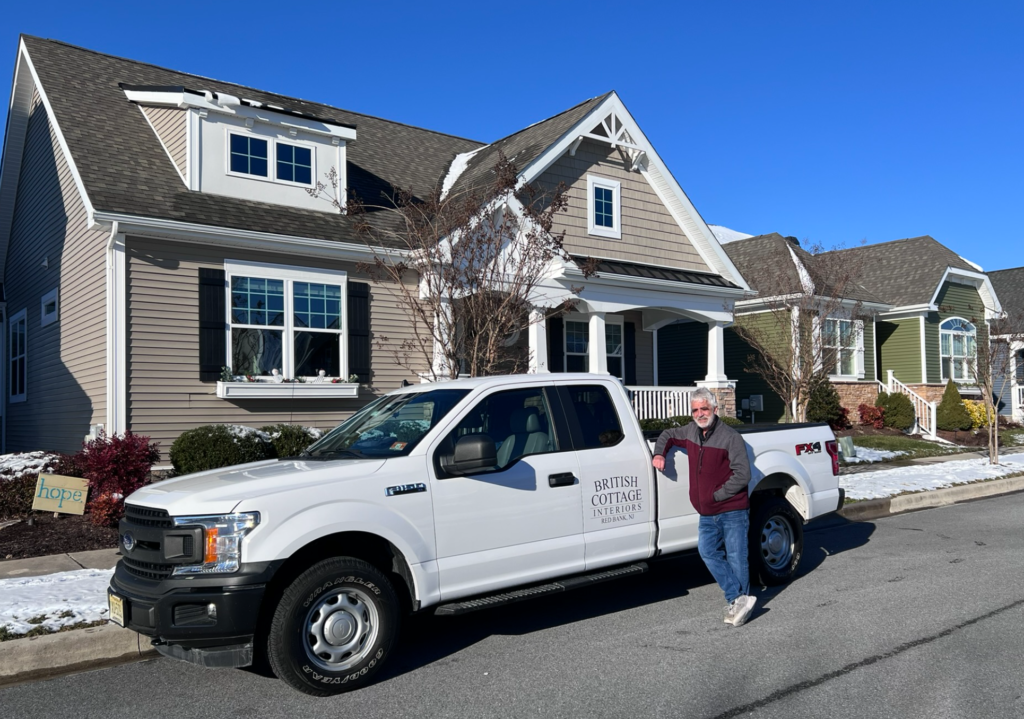
Although technically a down size, this home felt anything but small.
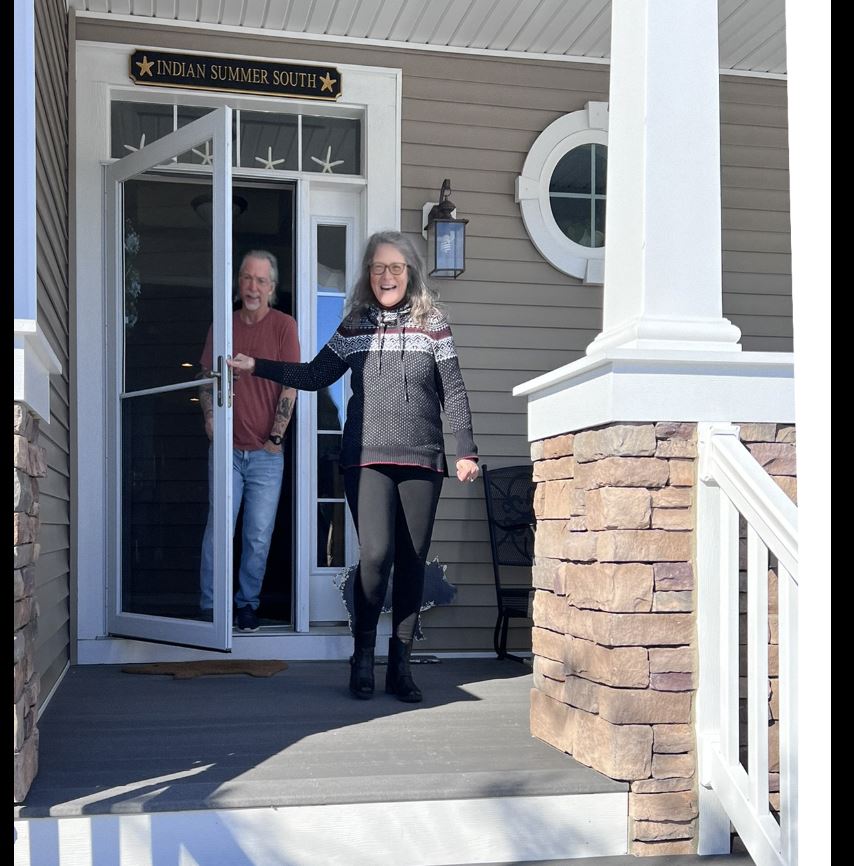
There is a generous front porch, a welcoming foyer and a massive great room. I admit to a certain amount of scepticism when they kept returning to British Cottage whilst furnishing these new digs. Dudes, I thought to myself, this is supposed to be a downsize, nothing’s going to fit. Fortunately it turned out they were totally right; it was I who was mistaken.
From our factory in Hungary (sadly now shuttered), this 96″ wide breakfront/bookcase looks like it was custom built for the space. The distressed black finish and warm pine beadboard interior help ground the room and make a feature out of an object that for most of us is a necessity. You cannot retire without reading material!
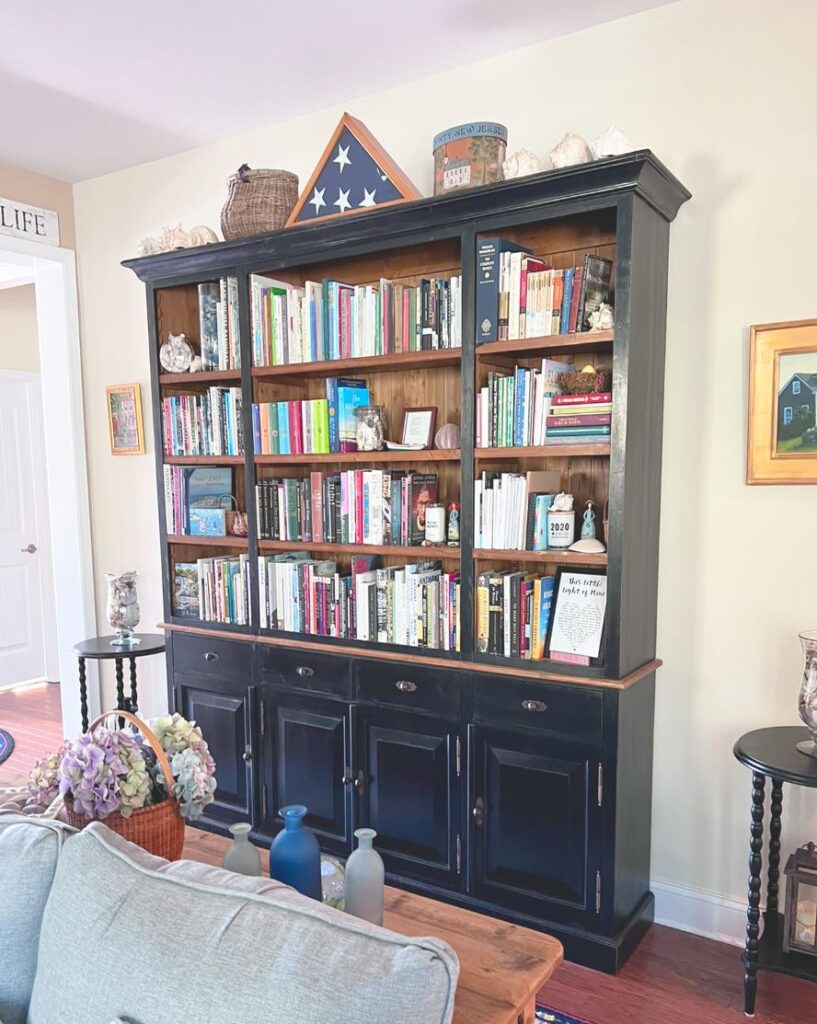
The other rather large purchase was a ten foot table. Seriously? We’ve all seen the strangulated areas dedicated to dining in today’s mass construction, right? I can’t tell you the number of times people have asked us to squeeze a table into an undersized nook. Well take a look at this. There aren’t that many newly built kitchens today that can hold a 10′ table. Also note how the kitchen cabinets continue to the ceiling–always a good sign that the builder is on the ball.
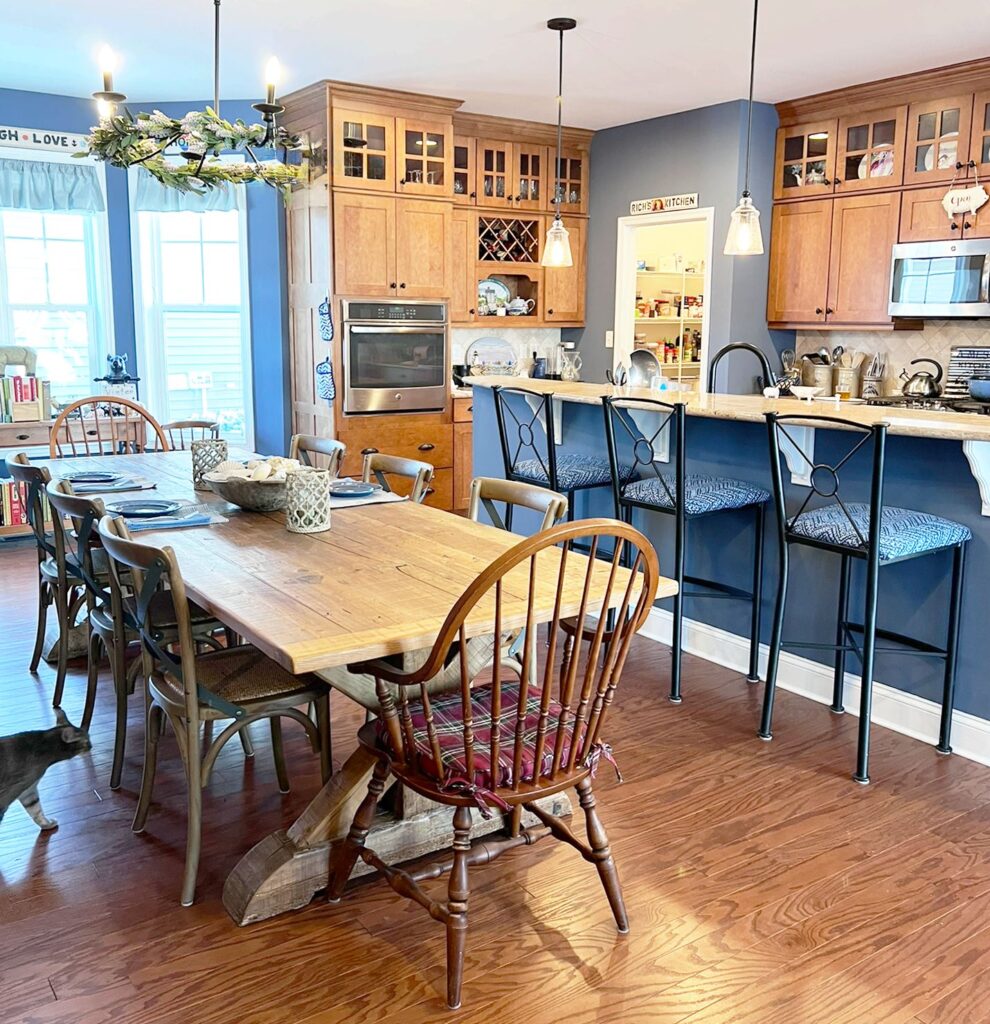
Our mission today was to bring an eight foot tall antique English pine hutch into the picture. At this point I was a believer so there was no more naysaying from me. Seriously how great does this look here?
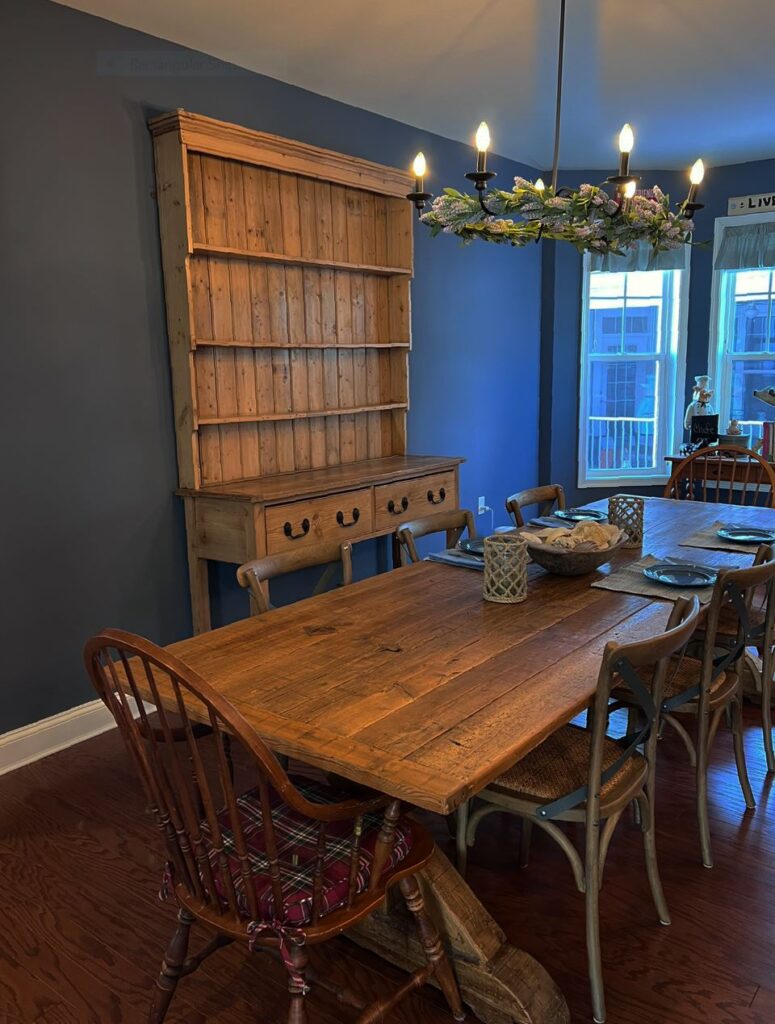
There was a lot more to see: the full basement with lodging, gym and entertainment facilities. Then, on the main floor, two capacious guest bedrooms, a full blown primary bedroom suite with his and hers closets you could get lost in, and three and a half baths (!). Best of all though is the wide open, high-ceilinged kitchen and dining area where we sat down for a delicious lunch and caught them up on all the news from home . We would have lingered longer, maybe even strolled to the brewery, but we had a ferry to catch.
Originally our plan was to head west up to the Brandywine Valley for an overnight in the Chadsford area, think Winterthur, Longwood Gardens, and the acclaimed Brandywine Museum. But with snow on the ground and the day rapidly fading we pivoted and went north to Lewes and boarded the Cape May Ferry.

While on the ferry we searched hotel options in Cape May and decided to book into the Virginia Hotel. Which turned out to be the right decision for all kinds of reasons starting with the gorgeous over-the-top decor, and amazingly helpful staff.
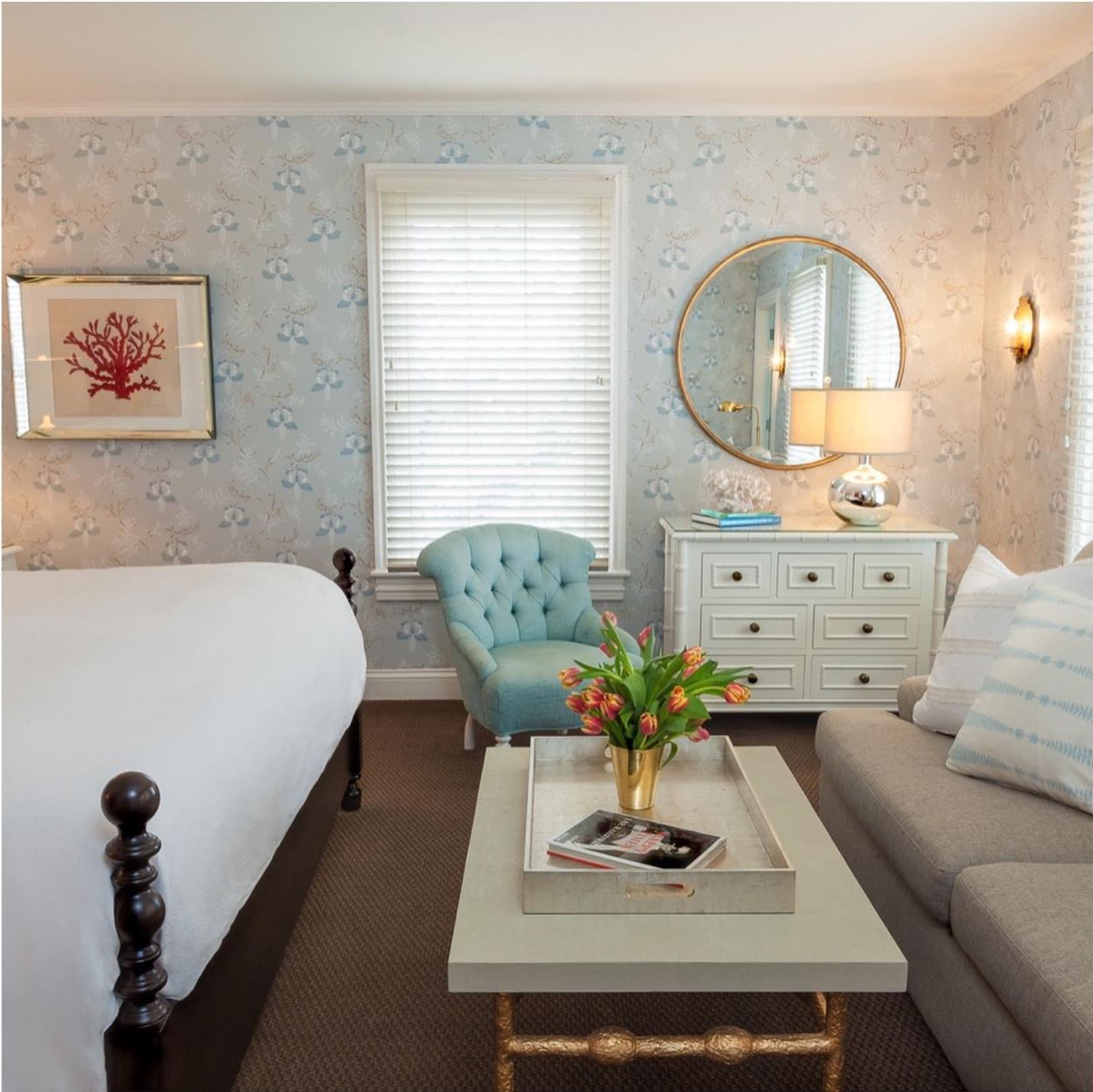
Then there was a cozy bar.
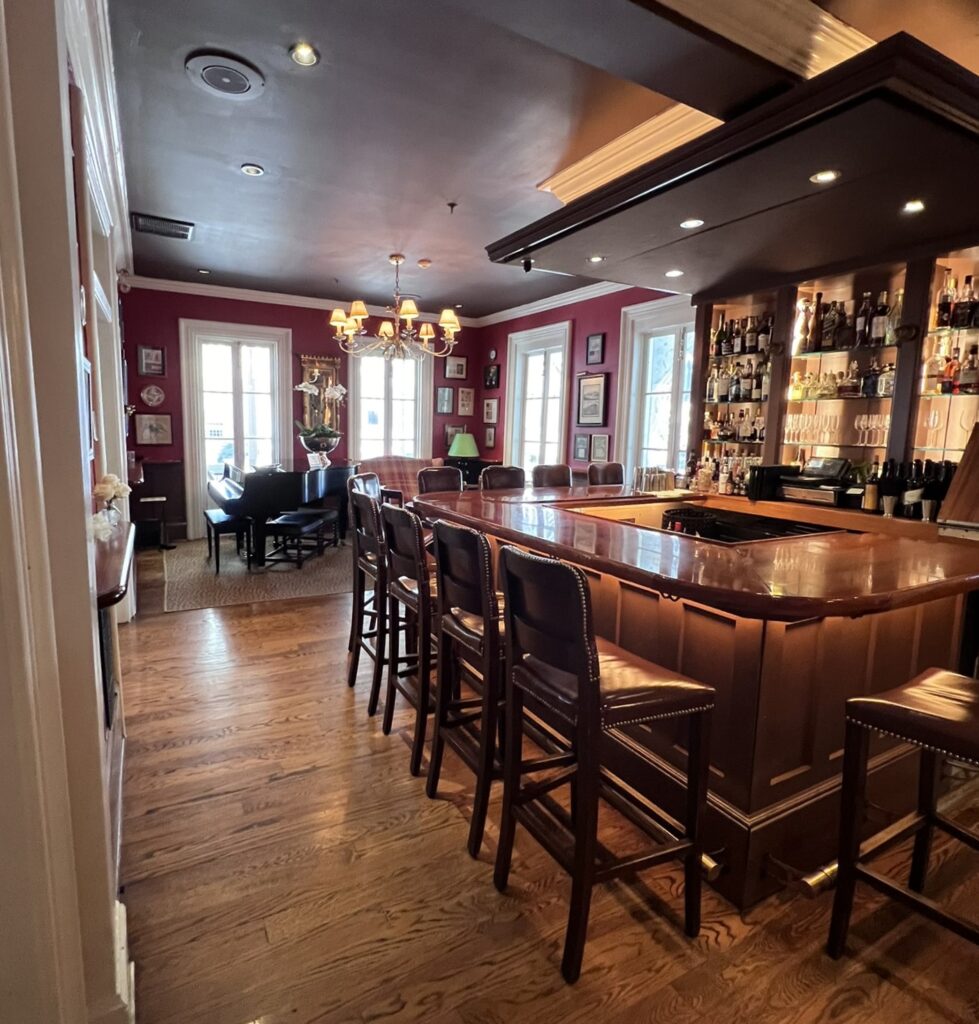
And best of all, the Ebbit Room, their award-winning retaurant managed by chef Jason Hanin, a wiz at sourcing local ingredients and giving them a signature twist. I already know what you’re thinking… there goes the budget. But it turned out, maybe because it was a Sunday night, that they had a number of specials and $9.00 wines so not only was the meal super delish but relatively pocketbook friendly–hooray!
The next morning after we enjoyed a marvelous breakfast on the enclosed outdoor porch, we took a long walk on the windswept, silky sanded beach.

Next up was a stroll through the delightful downtown area of Cape May, which evidently was America’s first seaside resort.
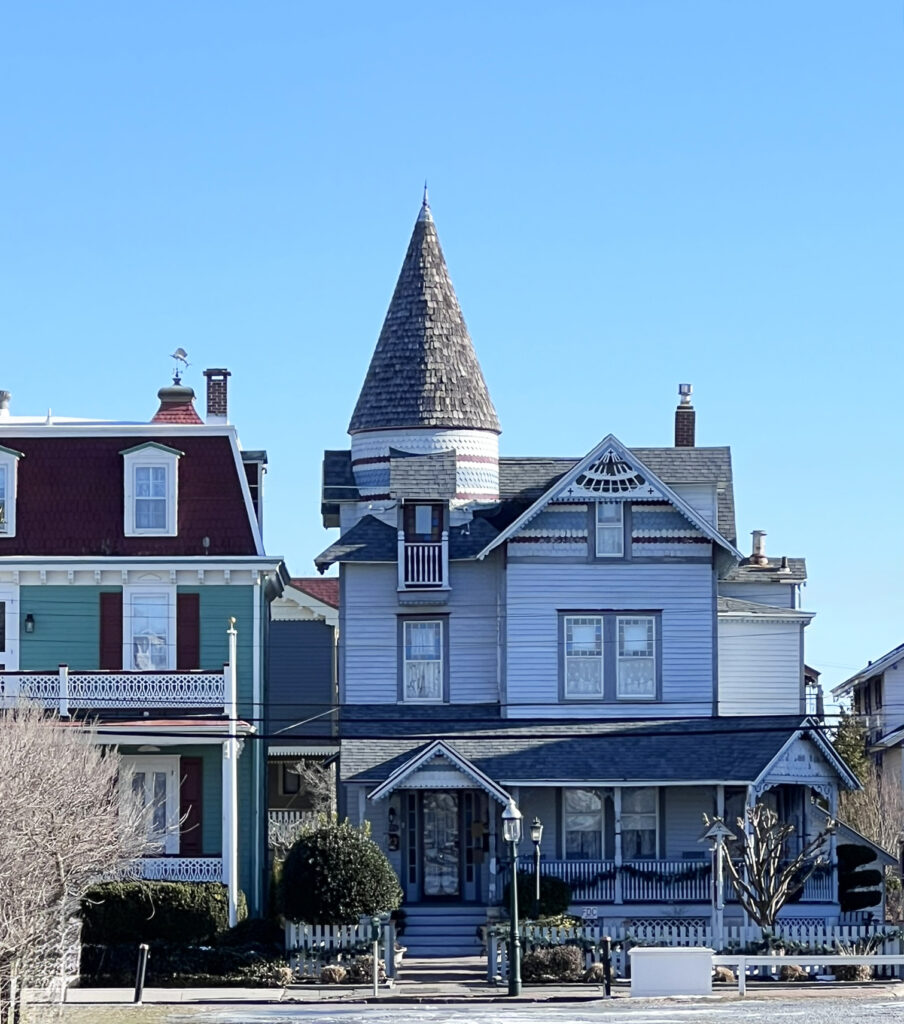
Big deal you say…who needs to see another boardwalk and a bunch of shuttered up stores and rides? Au contraire. Here, my dears, the “Cape May Historic District comprises one of America’s largest collections of free-standing 19th century architecture. The 600 buildings that form the District feature hallmarks of Late Victorian, Eclectic, Queen Anne, Italianate, Gothic Revival, Colonial and French Second Empire style. Mansard roofs, ornate turrets and painted moulding dominate the city’s skyline, while the streets below are lined by porches that showcase intricate wood-carved detail.” (For more details go to my source, the Cape Resorts website.)
Or take my advice and go see for yourself. Now. Don’t wait for summer–or until you are a senior citizen–to enjoy the charms of this one-of-a-kind only in New Jersey treasure. You won’t be sorry.
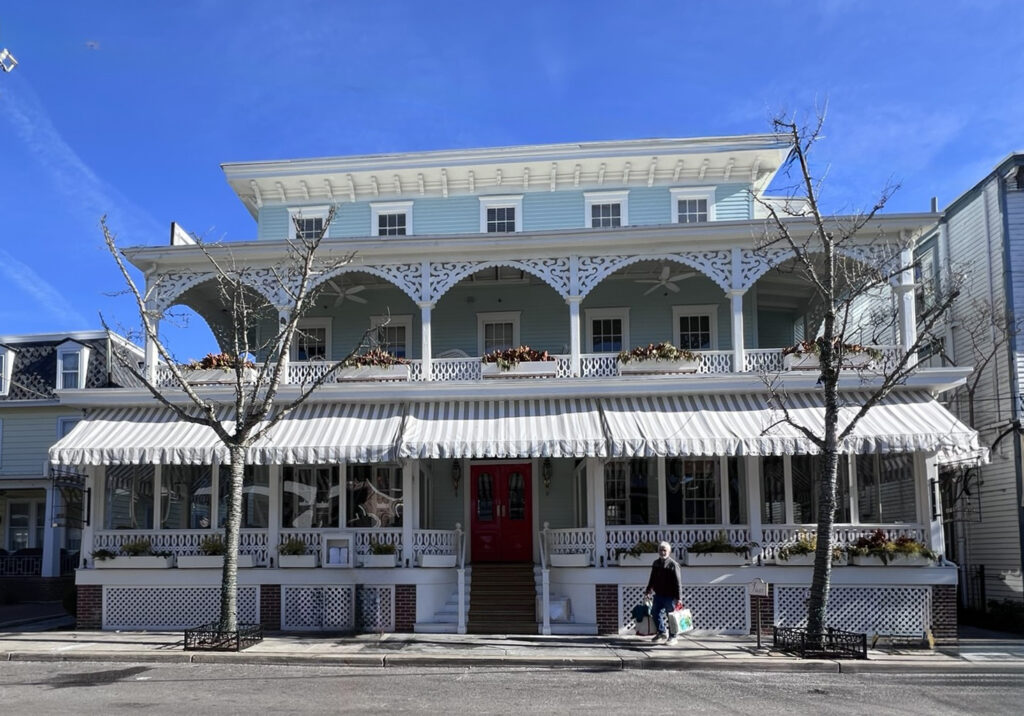
Usually I end my blogs with a recipe, so I reached out to Chef Hanin to see if he would share how he made the marinated skirt steak I had for dinner last Sunday night. Meanwhile, I promise you can’t go wrong with this Blueberry-Riccotta Breakfast Cake from Ina Garten’s latest: “Go To Dinners”. We made it for a New Year’s Day brunch and it was excellent, not too sweet and very, very flavorful. We love you Ina!

Blueberry Ricotta Breakfast Cake
- 10 tablespoons (1¼ sticks) unsalted butter, at room temperature
- 1 cup granulated sugar
- 3 extra-large eggs, at room temperature
- 1 cup whole-milk ricotta
- 2 tablespoons sour cream
- 1 teaspoon pure vanilla extract, such as Nielsen-Massey
- 1 teaspoon grated lemon zest
- 1¼ cups all-purpose flour
- 1 tablespoon baking powder
- Kosher salt
- 2 cups fresh blueberries (12 ounces), divided
- Sifted confectioners’ sugar, for dusting
Preheat the oven to 350 degrees. Grease and flour a 9-inch round springform pan, shaking out any excess flour.
Place the butter and sugar in the bowl of an electric mixer fitted with the paddle attachment and beat on medium speed for 3 minutes, until light and fluffy, scraping down the sides of the bowl as needed. With the mixer on low, add the eggs one at a time, mixing well after each addition. Add the ricotta, sour cream, vanilla, and lemon zest and mix well. (The batter will look curdled.)
In a small bowl, stir together the flour, baking powder, and 1 teaspoon salt. With the mixer on low, slowly add the dry ingredients to the batter, mixing just until incorporated. With a rubber spatula, fold two thirds of the blueberries into the batter. Transfer the batter to the prepared springform pan and smooth the top. Scatter the remaining blueberries on the cake, pressing them lightly into the surface.
Bake for 45 to 55 minutes, until a toothpick inserted in the center comes out clean. Transfer to a wire rack and allow to cool in the pan for 15 minutes. Remove the sides of the pan and lightly dust the top with the confectioners’ sugar. Serve warm or at room temperature.
COPYRIGHT 2022, GO-TO DINNERS, CLARKSON POTTER/PUBLISHERS, ALL RIGHTS RESERVED

