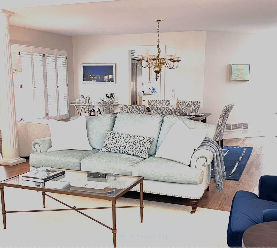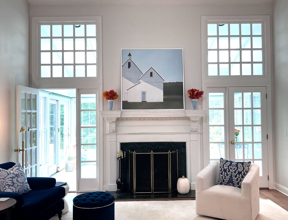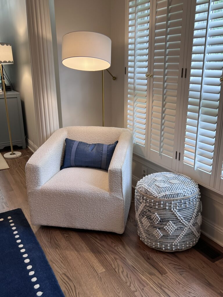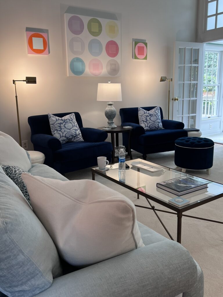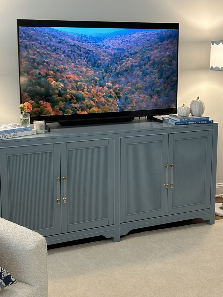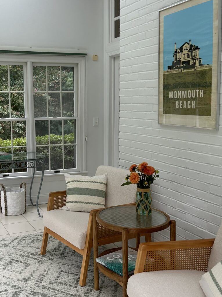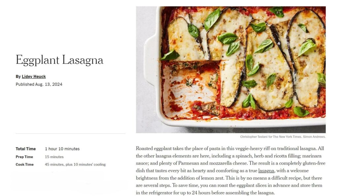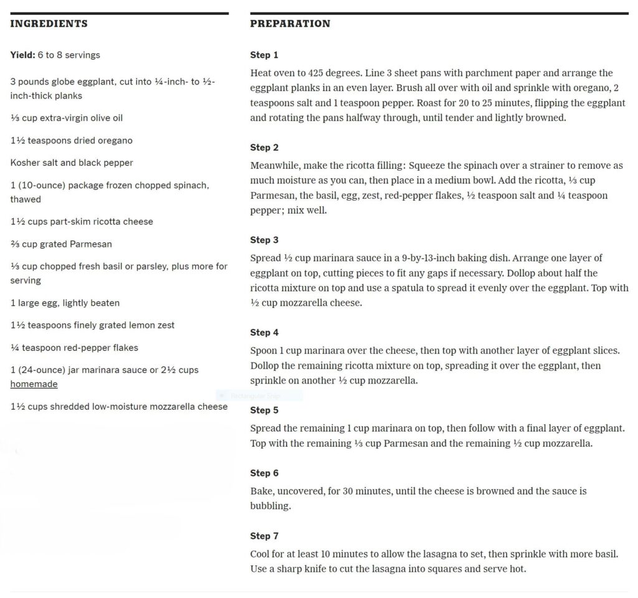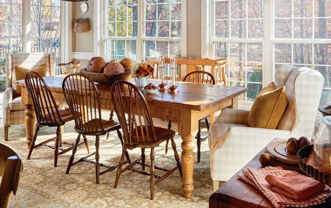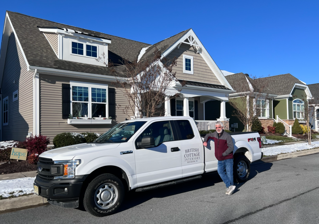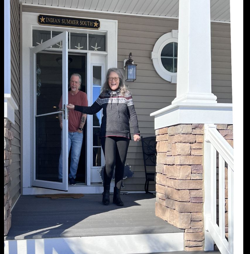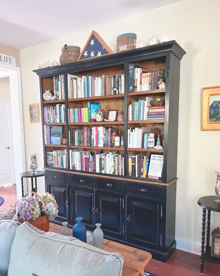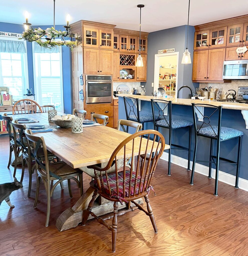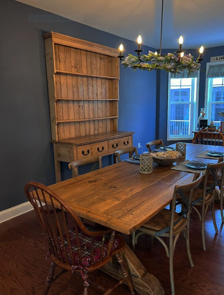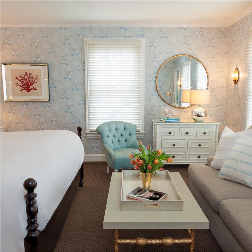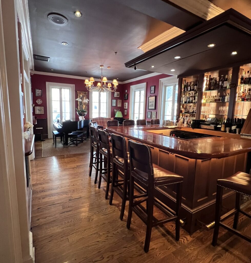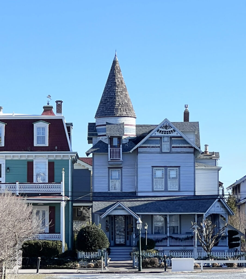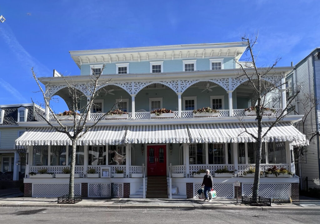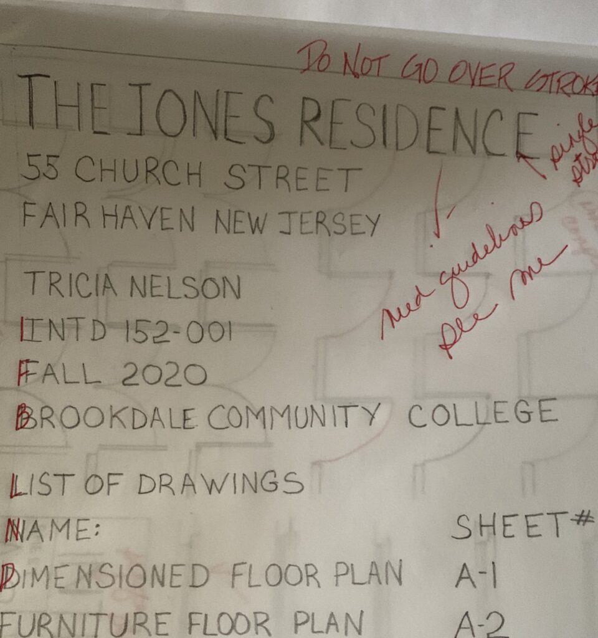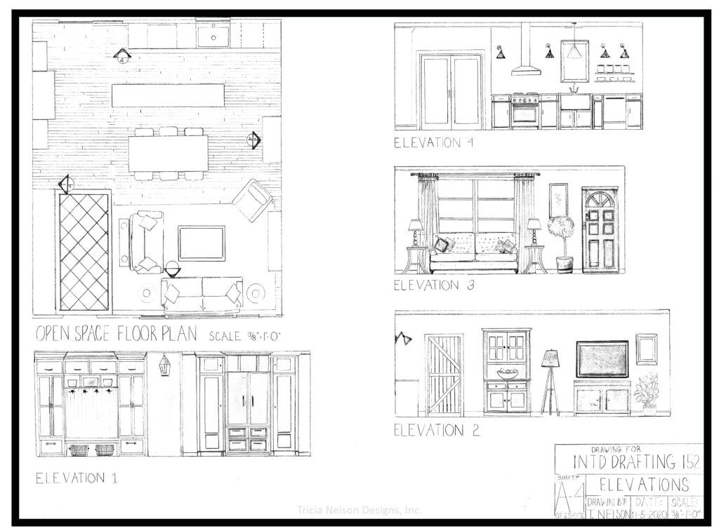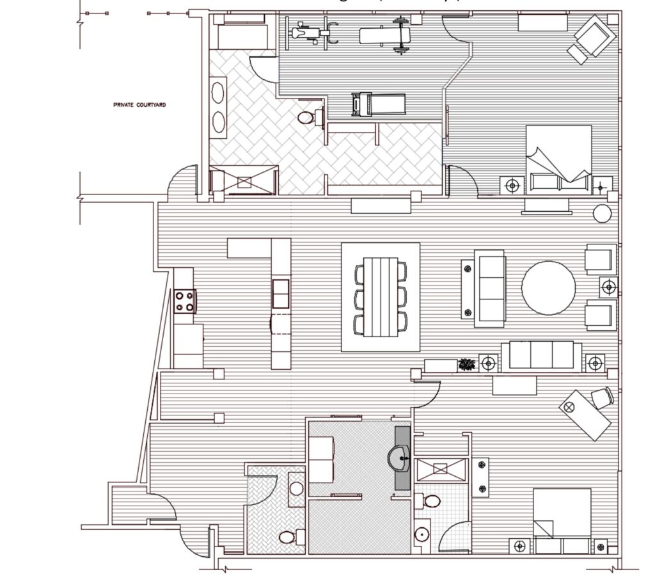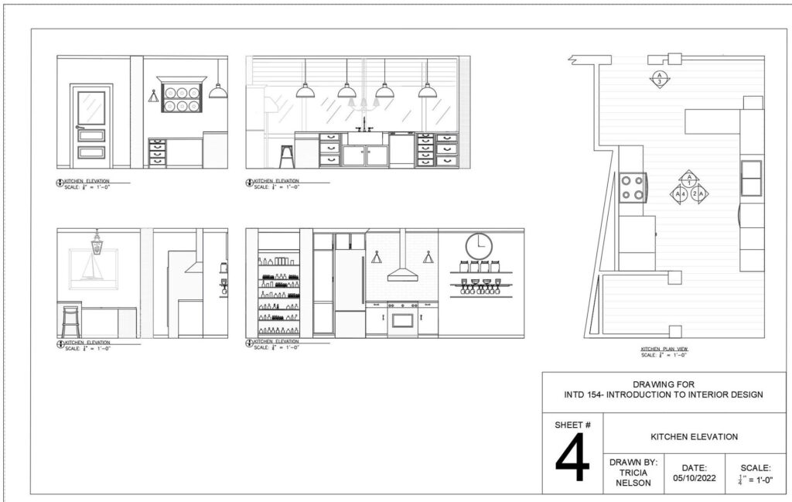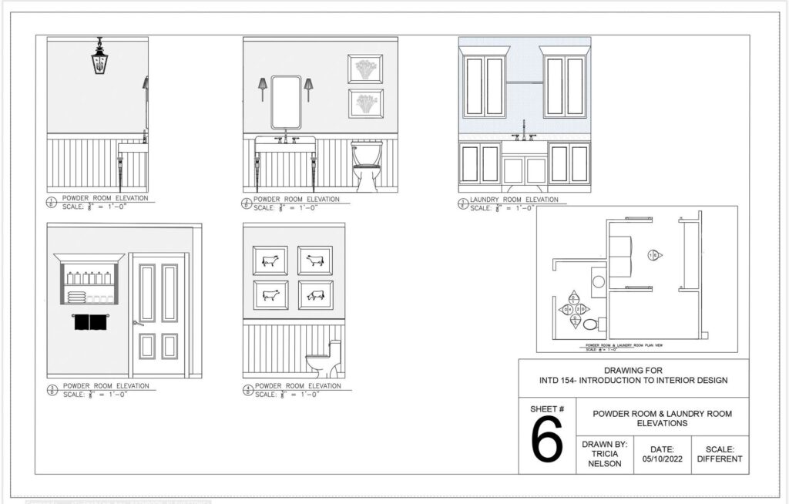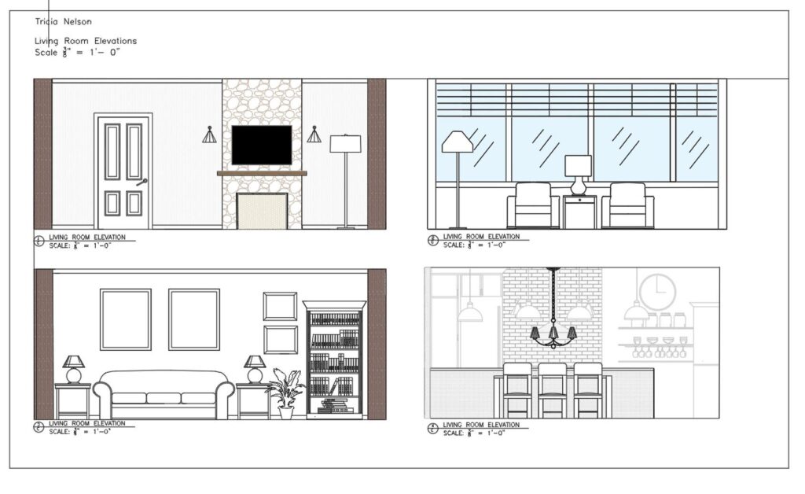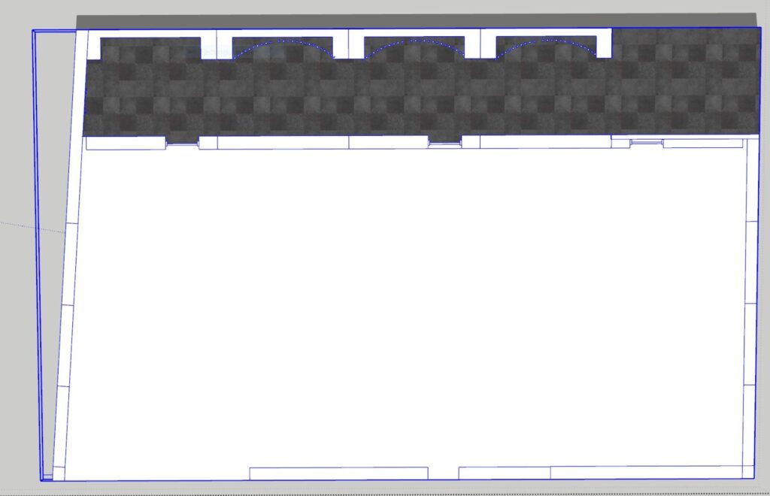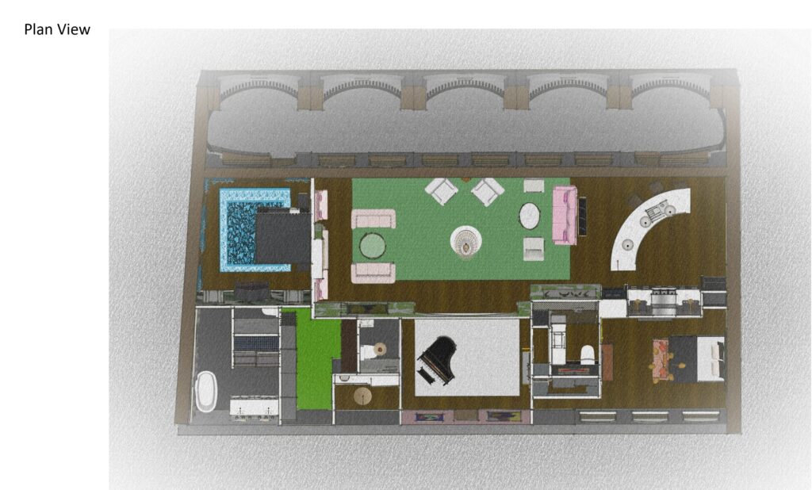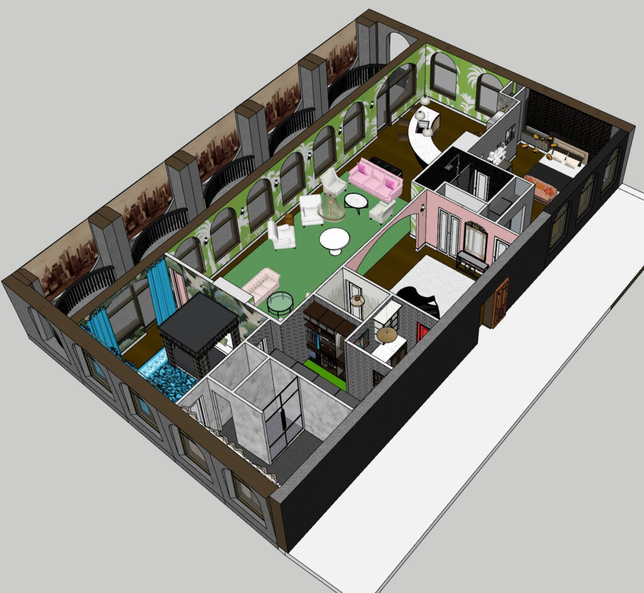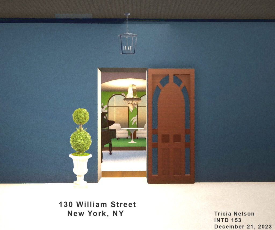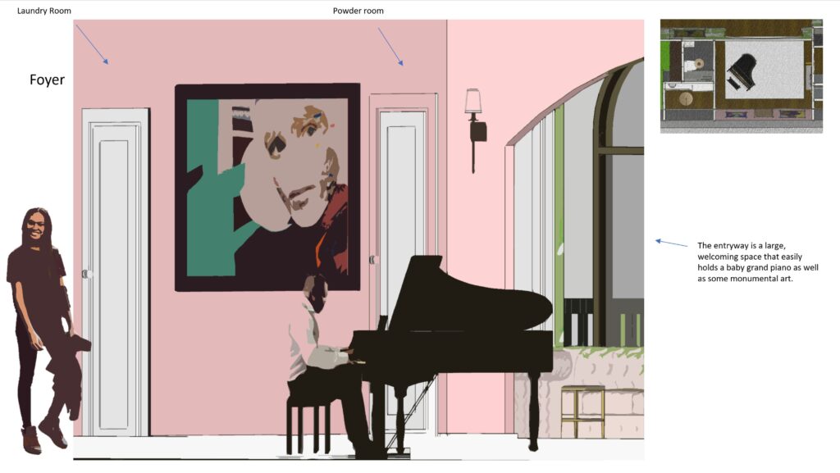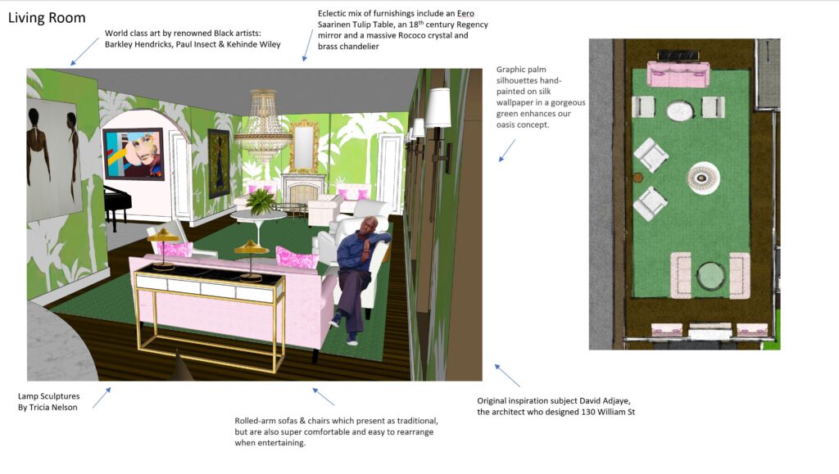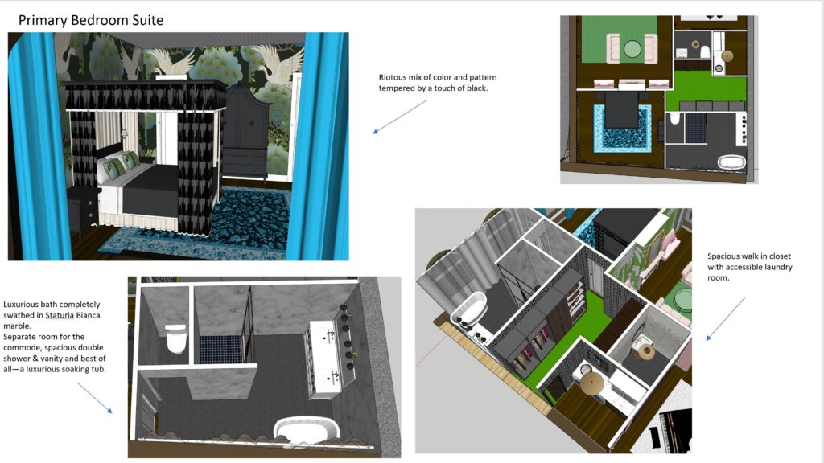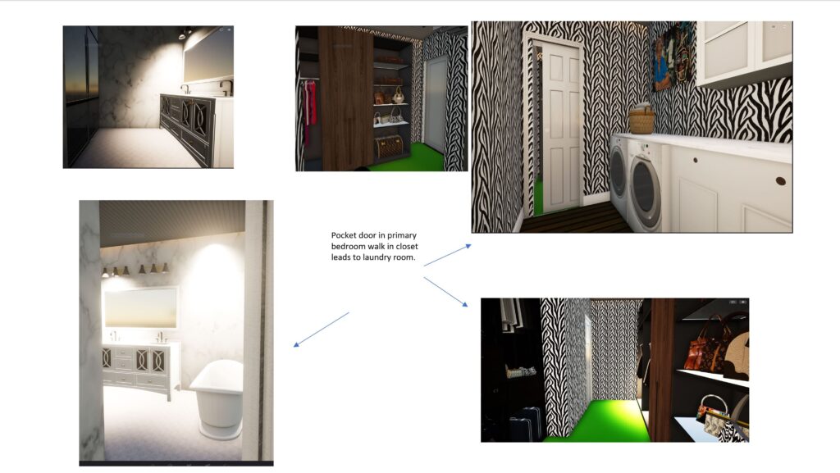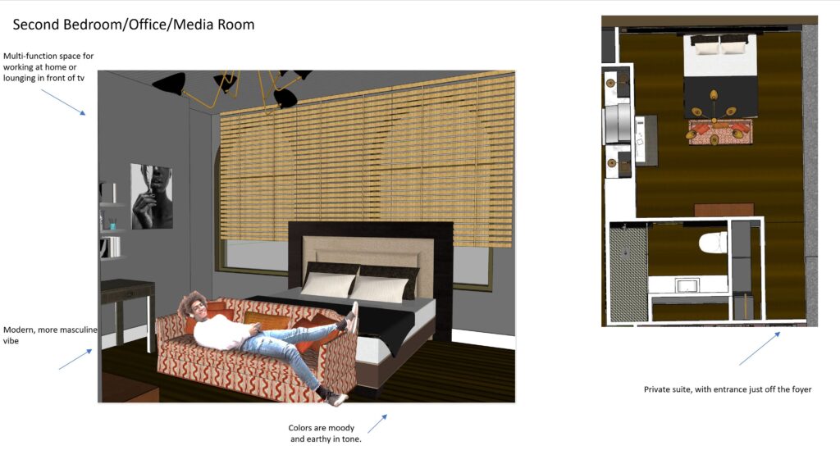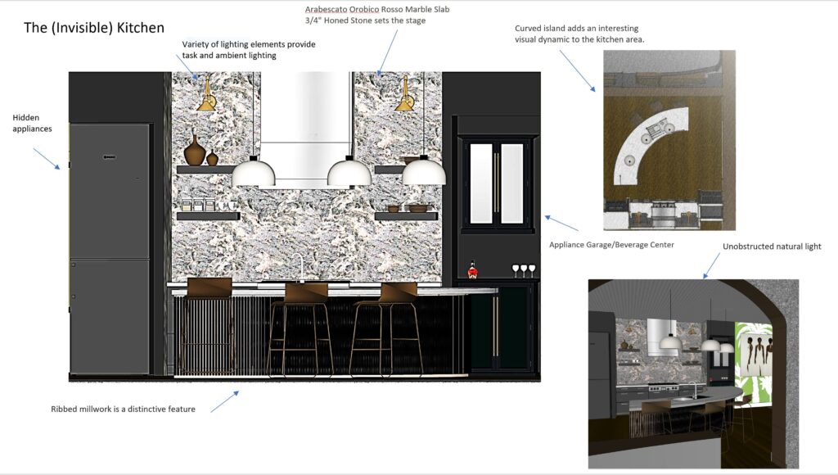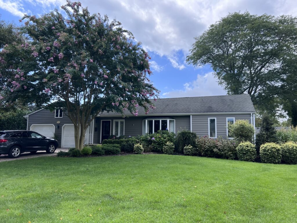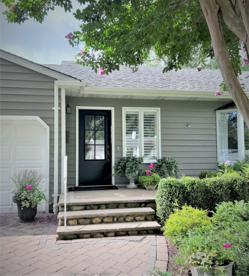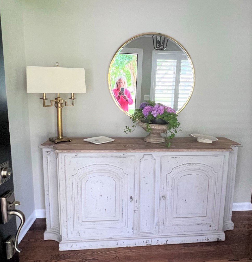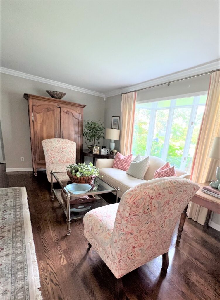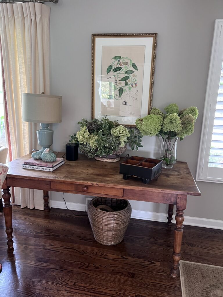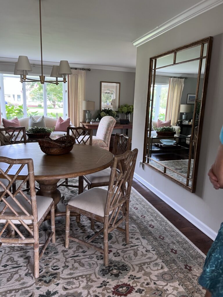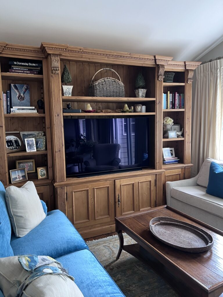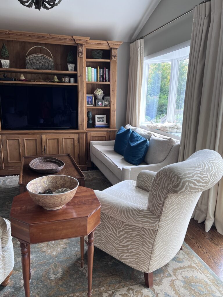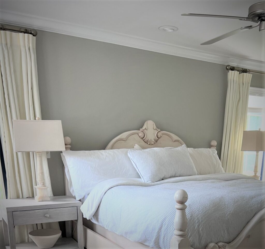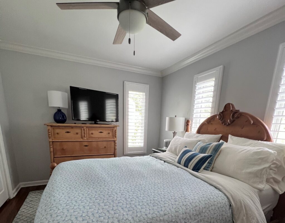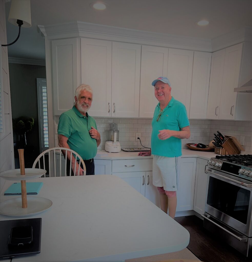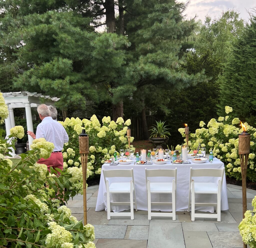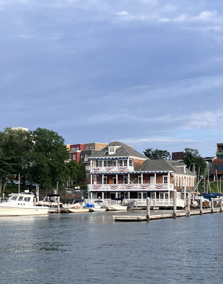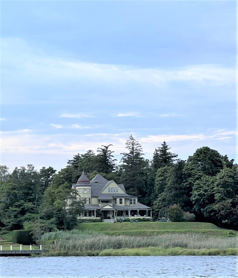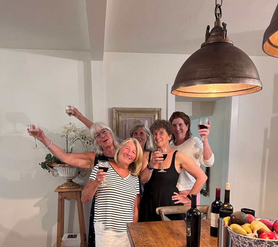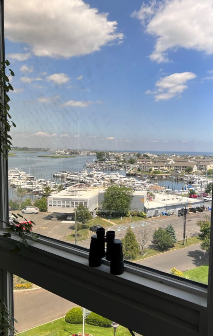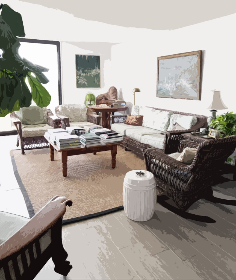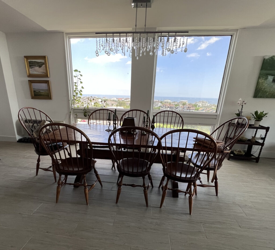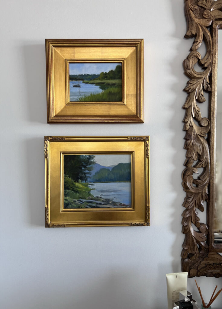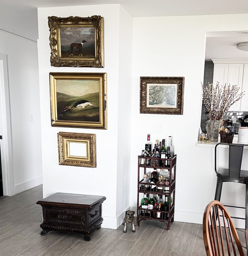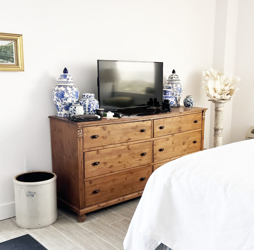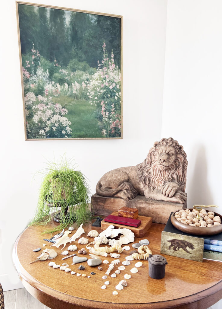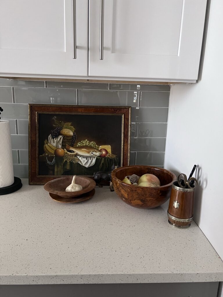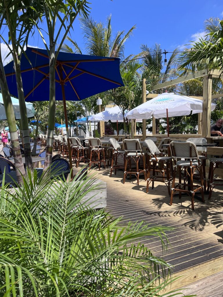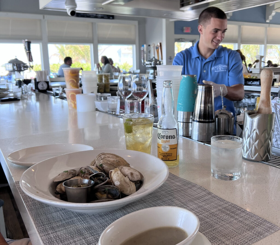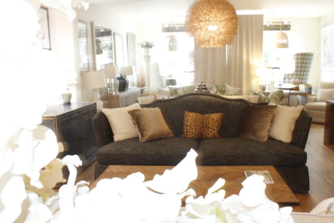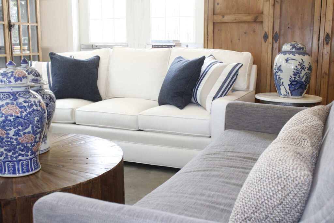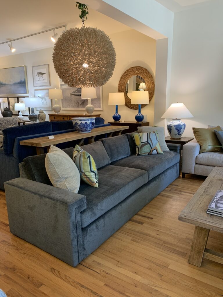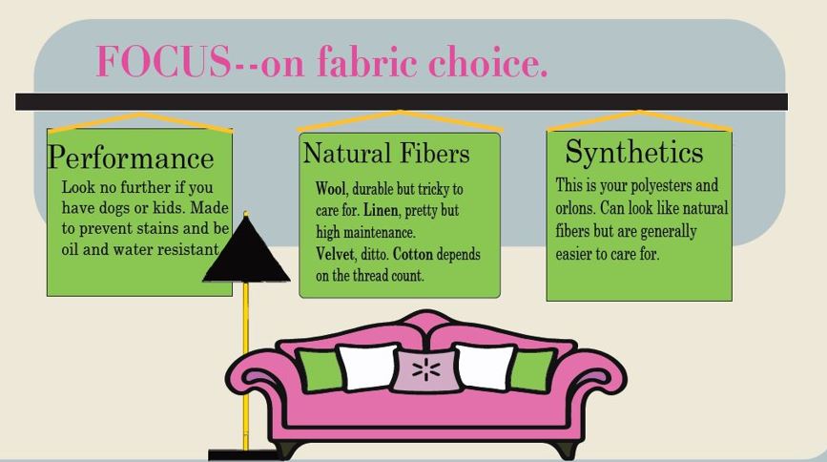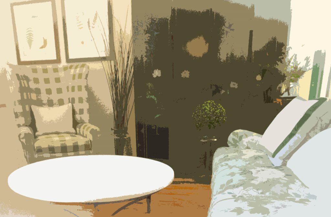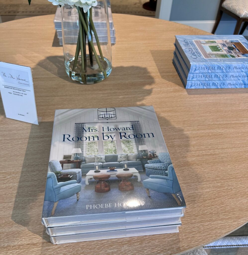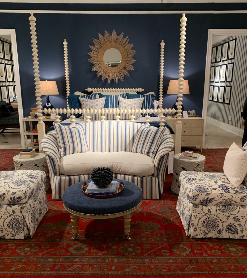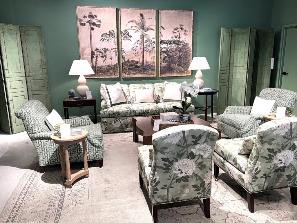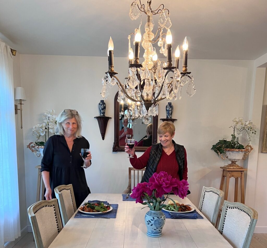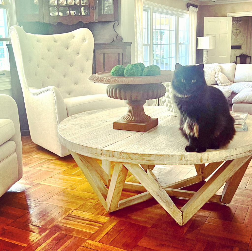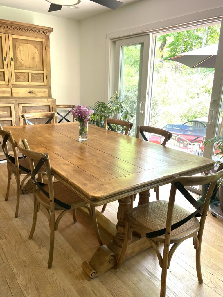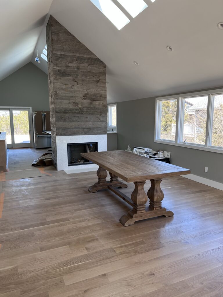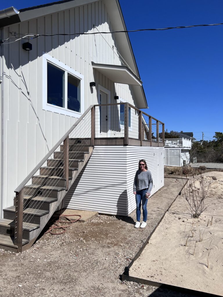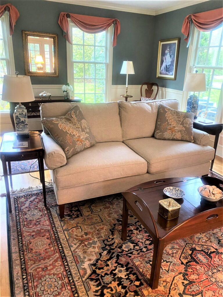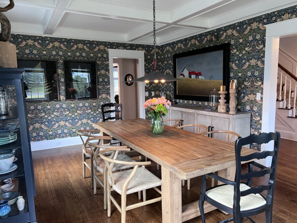People are always asking for more blogs but lately I’ve been fresh out of ideas. It seems to me I have maxed out on the empty nester story: homeowners upsizing, downsizing, rebuilding, removing. Been there done that. I needed something new to think and write about.
So it was serendipitous that our long-time customer, 41-year-old Antonio Ciongoli, asked Keith to help out on a video promoting Mephisto Shoes in late March. Watch the video below to see Keith sporting said shoes which, according to the WSJ, “Mephisto, the ultimate grandpa brand, is suddenly, improbably cool. Once the butt of jokes about aging ungracefully, the 59-year-old French shoemaker has become an It-girl and It-boy favorite, producing footwear as treasured for its comfort as for its stubbornly unfashionable authenticity.”
And, not surprisingly Antonio is totally, but not improbably, cool too. We first met him well over a decade ago when he was designing higher-end Italian menswear and looking for out-of-the-box items to furnish a Madison Avenue showroom. Poking around the Red Bank antique district Antonio found his way to British Cottage where he bought a pair of massive iron and vintage wood bookshelves, then repurposed them into awesome, industrial-styled garment racks.
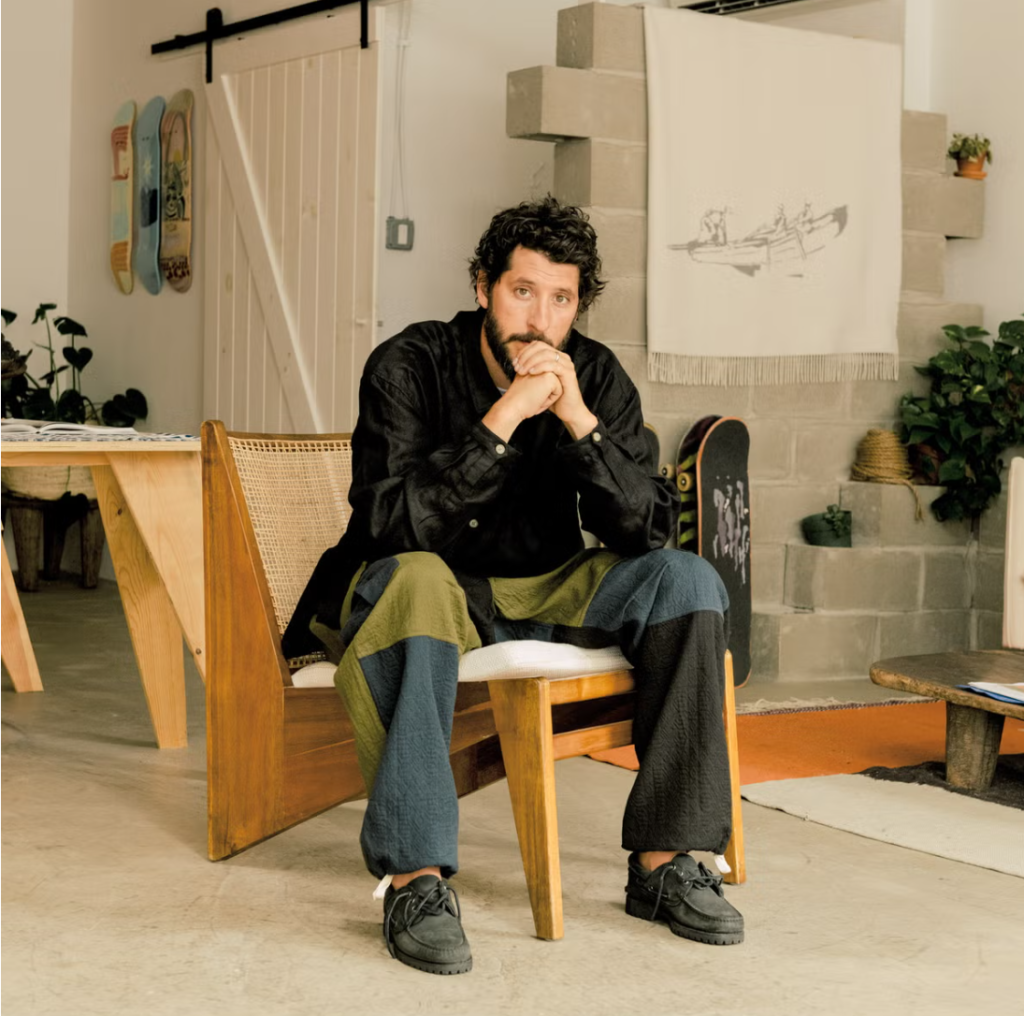
In 2017 he created 18 East, a clothing brand designed to appeal to the newly minted crop of corporate and not so corporate guys who were craving a more relaxed style related to the skater looks they grew up wearing but not wanting to be identified as hip hop wanna be imposters either. Antonio’s focus is on natural materials, and while comfort is paramount he is not afraid of a little quiet elegance.
Which is a natural seque into what British Cottage has always been about. Our customers have never welcomed a cookie cutter approach to home decor. Yes they share their homes with kids and dogs and messy spouses but they still want every room to be a great room. They want furniture that has good bones and a lot of style–certainly not the mass-produced s__t from a catalog that everyone else has.
And while the furniture we sell is all about function; we want the kids to sit on our sofas and do their homework at their British Cottage tables, nothing says it can’t be attractive and made to last out of materials that are natural and organic and certainly non-toxic. Whether antique or reproduction we want real wood, and never particle board shelves, thin veneers or cheesy cookie-cutter mass produced components.
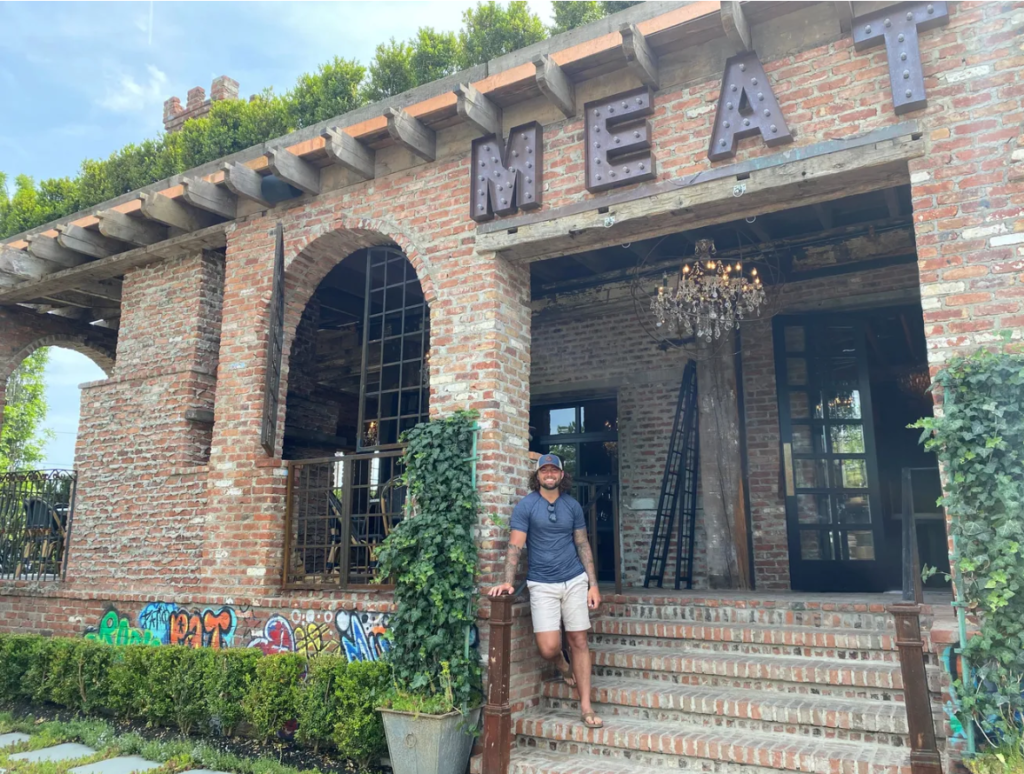
Which is the lead in to another totally cool customer who literally puts his money where his mouth is, Tom D’Ambrisi, owner of The Butcher Block restaurant in Long Branch. Ten years ago when Tom was delivering meat for his family business, expecting his first child, and renovating his first home his mom dragged him into British Cottage to look for a dining room table. This was way before he even thought about having his specialty butcher shop, let alone a restaurant. In the end he bought a large, farmhouse style dining table and over the years he would stop in for this and that.

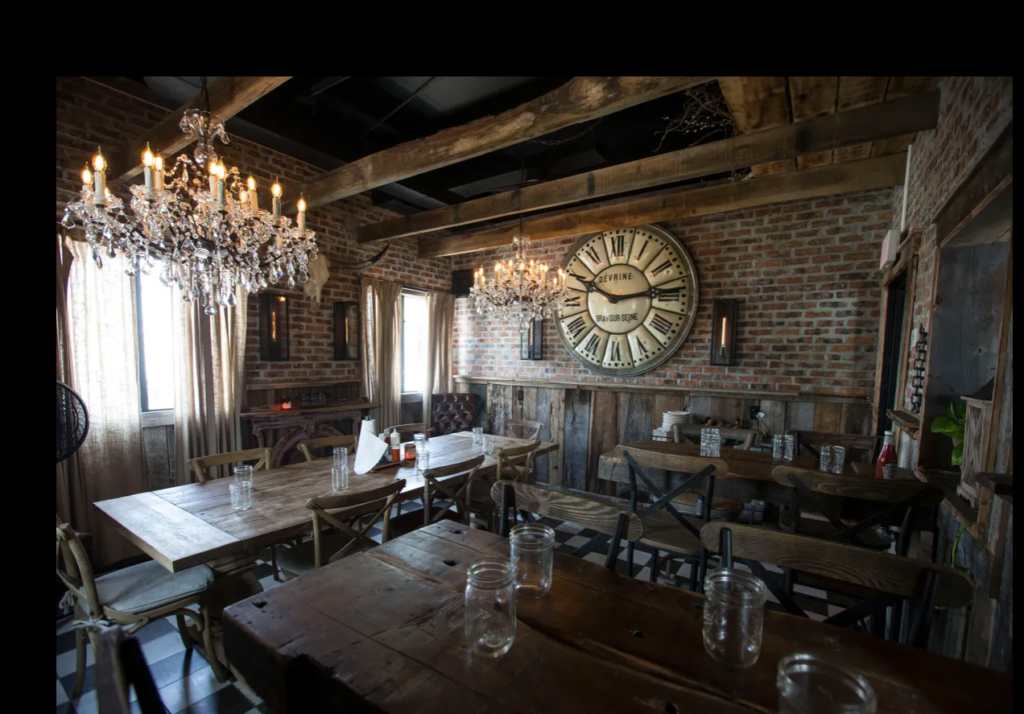
In 2019, not long after Tom opened up a retail store selling all kinds of specialty meat products people started to ask if he could do meals too. Next thing you know Tom took his British Cottage table from his own dining room and put it in the shop (which could well be the one on the left in the above photo) and thus, his restaurant was born. In just a few years, despite his lack of restaurant experience and a global pandemic he has become wildly successful, combining his family’s insider knowledge of the meat industry with his own unique and crazy talented design sense to create one of the most acclaimed restaurants in Monmouth County–if not all of New Jersey.
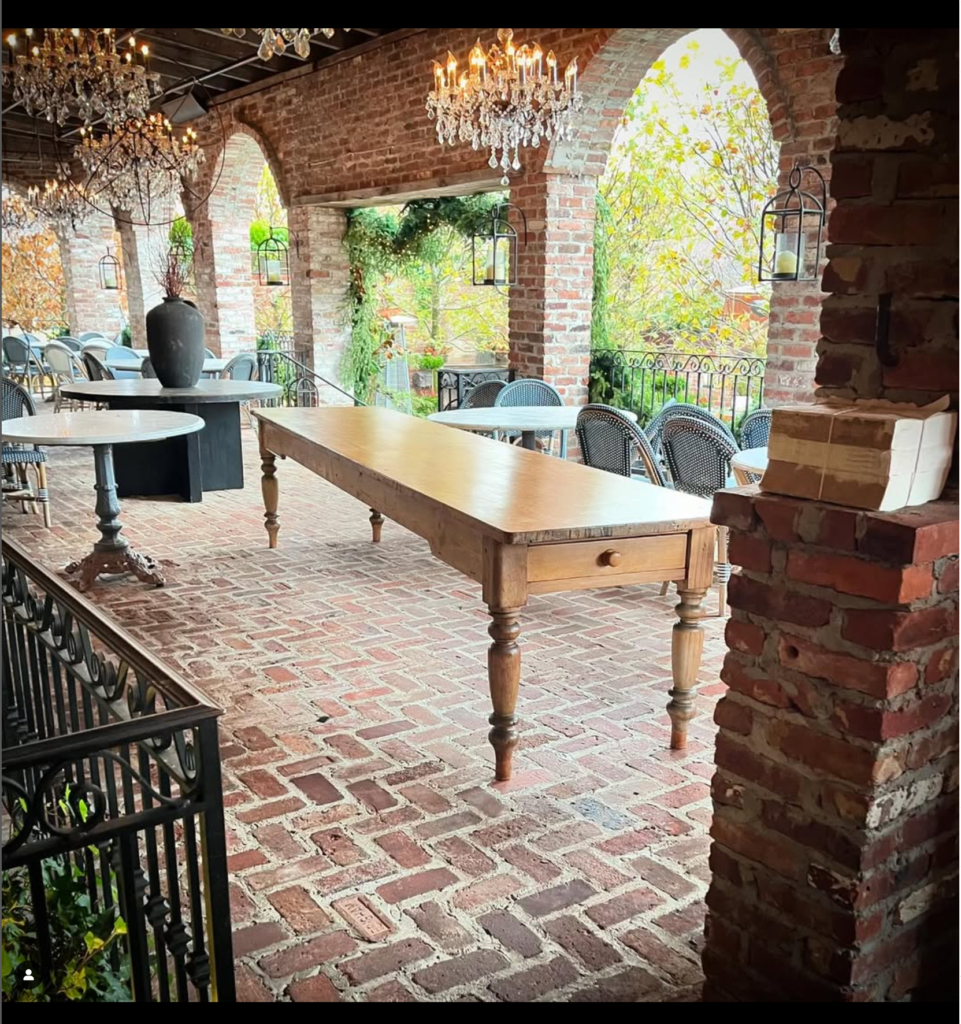
Like Antonio, Tom is cool because he is not conventional. He is not following a trend, he is making one and that, we like to think is the point of businesses like theirs, and ours. You do you.
Usually I end my blogs with a recipe and today is no exception. I had thought about some kind of homage to Tom and his already iconic Block, but really you need to go there. The decor, the service, the one-of-a-kind cuts of meat and personalities of the staff all meld to create a sensory experience that is unique and just cannot be duplicated on the home turf.
So instead let me tell you about a truly interesting and delish dish that Keith made for us last week: Rigatoni with White Bolognese. I know, I hear you snorting blasphemy and already groaning about what can only be a tragic misinterpretation of a classic. But this recipe by Heidi da Empoli, an old friend of Amanda Hesser, who has been a food columnist and editor for The New York Times for over a decade is more than worthy of a trial run.
Reminiscent of Beef Stroganoff, (which is basically the classic French fricassée de boeuf with the addition of onions and sour cream) this rigatoni is enveloped by an aromatic mix of rich and flavorful gravy that combines meat and vegetables just like a classic Bolognese, but without the dominant tomato taste. In all honesty I have to say Keith used ground turkey instead of beef, a substitution we have been making frequently these days, and he resisted me when I wanted to toss a few cherry tomatoes into the mix. Either way, try it, you’ll like it!
Rigatoni With White Bolognese

David Malosh for The New York Times. Food Stylist: Simon Andrews.
Ingredients
- Extra virgin olive oil
- ½sweet onion, peeled and finely chopped
- 2medium carrots, peeled and finely chopped
- 1stalk celery, finely chopped
- Sea salt
- Freshly ground black pepper
- 1pound mild Italian pork sausage meat, removed from casings
- 1pound ground beef (not lean)
- 1½cups dry Italian white wine
- 1cube beef bouillon dissolved in 2 cups simmering water
- 1½ounces dried porcini mushrooms rehydrated in 3 cups lukewarm water
- ⅓cup heavy cream
- 1pound rigatoni
- ¾cup freshly grated Parmigiano-Reggiano cheese
Preparation
-
Step 1
Add enough oil to a large, deep sauté pan to coat the base and place over medium-high heat. When the oil shimmers, add the onion, carrots and celery and sauté until glassy and just tender, about 5 minutes. Season lightly with salt and pepper. Add the sausage and beef to the pan, breaking it into walnut-size pieces, and brown well.
-
Step 2
Pour in the wine and keep at a rapid simmer until the pan is almost dry. Then pour in 1½ cups beef bouillon and lower the heat to medium. Simmer gently, uncovered, until the bouillon is nearly gone, stirring now and then. Meanwhile, chop the rehydrated porcini into small pieces, reserving the liquid. (More full confession: Keith used fresh mushrooms and no bouillon!).
-
Step 3
Bring a large pot of salted (he never adds salt) water to a boil. Add mushroom liquid to the sauce to cover the meat halfway (about 1 cup) along with the porcini and continue simmering until the sauce is loose but not soupy, about 10 minutes. Taste and adjust salt and pepper; it should be highly seasoned. When the consistency is right, fold the cream in. Remove from the heat and cover.
-
Step 4
When the pasta water is at a full boil, add the rigatoni and cook until still firm, but not hard, in the center. When the pasta is almost done, scoop out 1 cup of pasta water and reserve. Drain the pasta and then return it to the pot. Pour the pasta sauce on top and fold in with a wooden spoon. The pasta should not be dry. Add a little pasta water or mushroom liquid to loosen it. (It will continue to soak up sauce on the way to the table.) Serve in one large bowl or in individual bowls, passing the cheese at the table.


