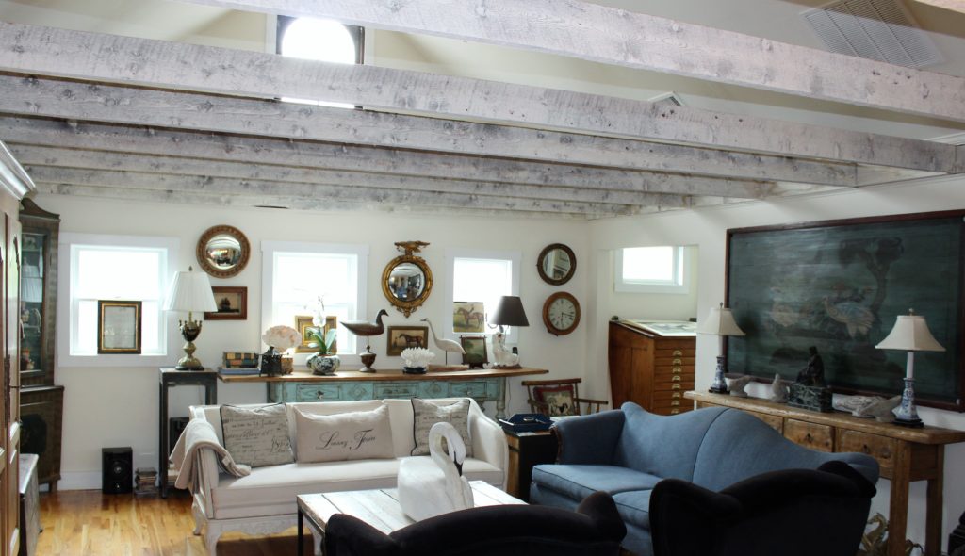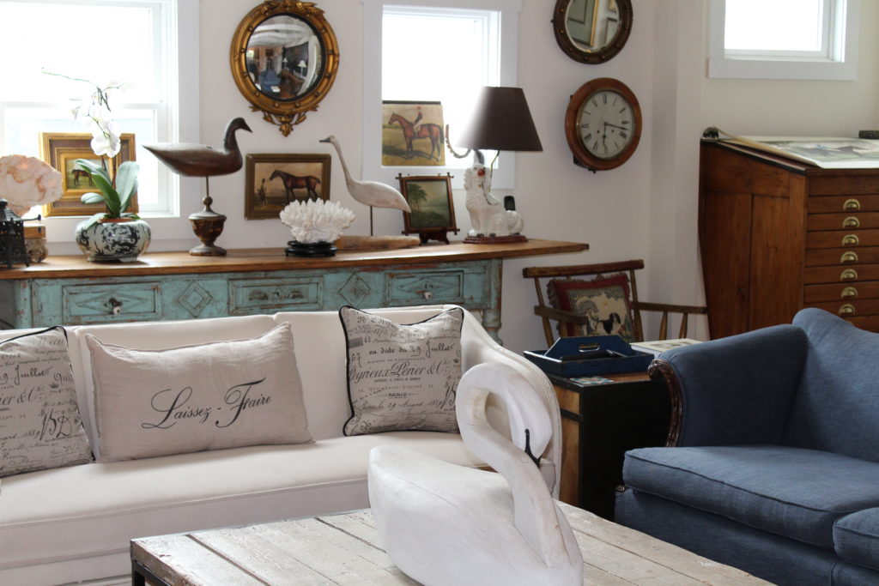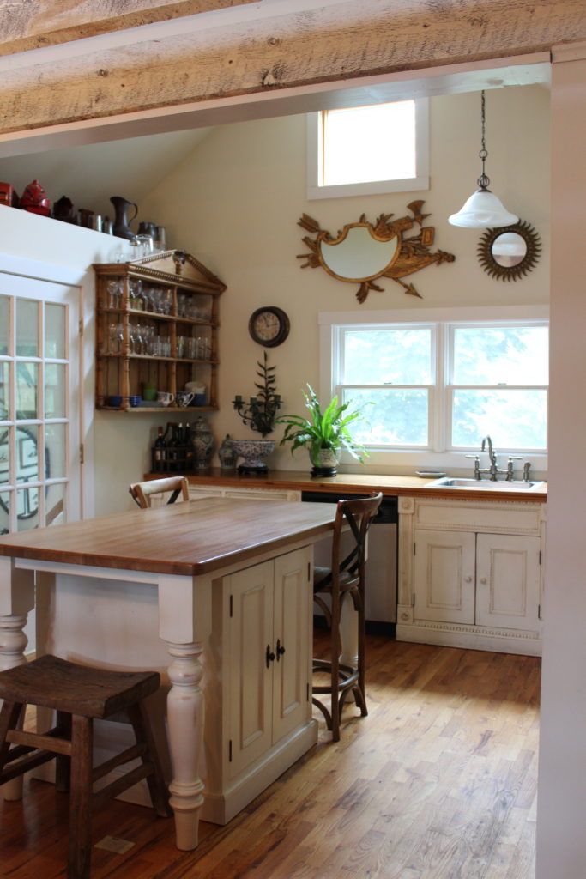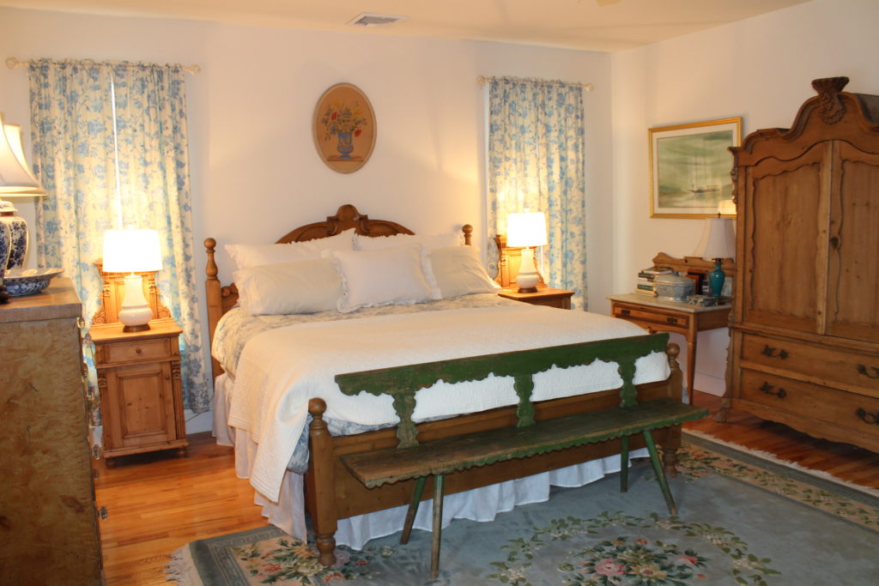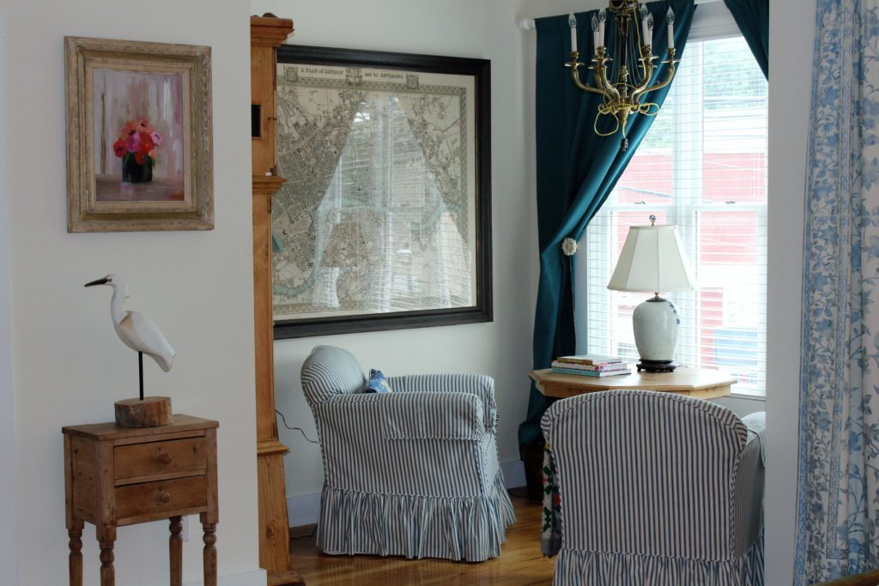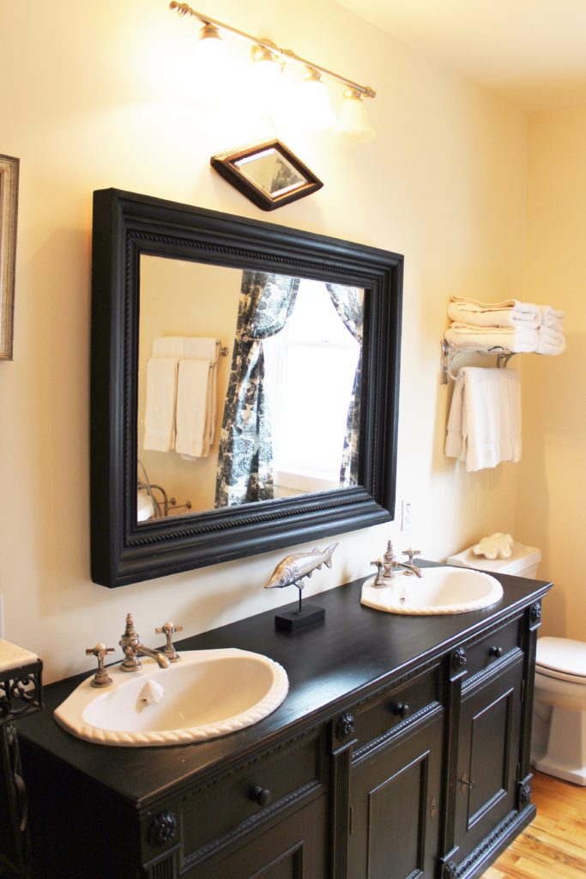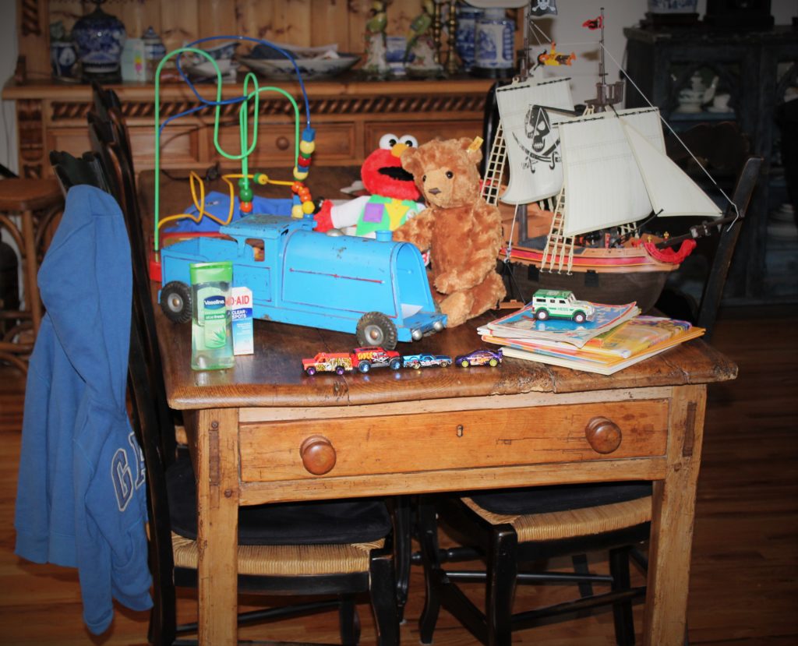Roasted Chicken Legs with Potatoes and Kale Recipe
It is amazing how rarely I get to Rumson now that I live in Red Bank (which is sad because it is literally two miles yonder). So it was nice to be invited along on a delivery there the other day; our friend Bernadette got a spring refresh, and I got to visit the old neighborhood.
While you might think Rumson is just one ritzy mansion after another, once you get off the main drags there are many unique homes on a much smaller, and you could argue more charming scale. In this case what was once a fairly modest cape has, over the years, sprouted wings and els, and is now quite a robust beauty. I guessed Bernadette’s house was built sometime in the 1040’s but I guessed wrong. Like many homes along the Shrewsbury River shoreline, this house was barged over from Sea Bright over 100 years ago!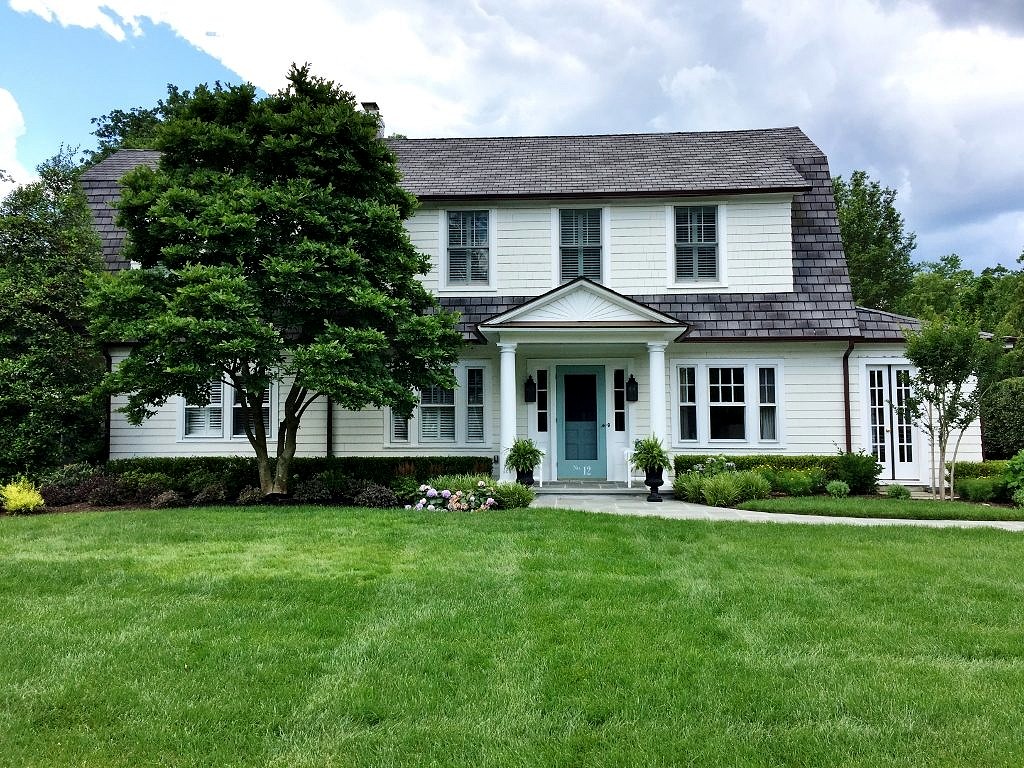 There are so many things to love about this house but my favorite might be the Dutch door. I have wanted a Dutch door my entire life and Bernadette’s is absolutely the most perfect shade of blue.
There are so many things to love about this house but my favorite might be the Dutch door. I have wanted a Dutch door my entire life and Bernadette’s is absolutely the most perfect shade of blue.
 It turns out to be Blue Sea Foam by Benjamin Moore.
It turns out to be Blue Sea Foam by Benjamin Moore.
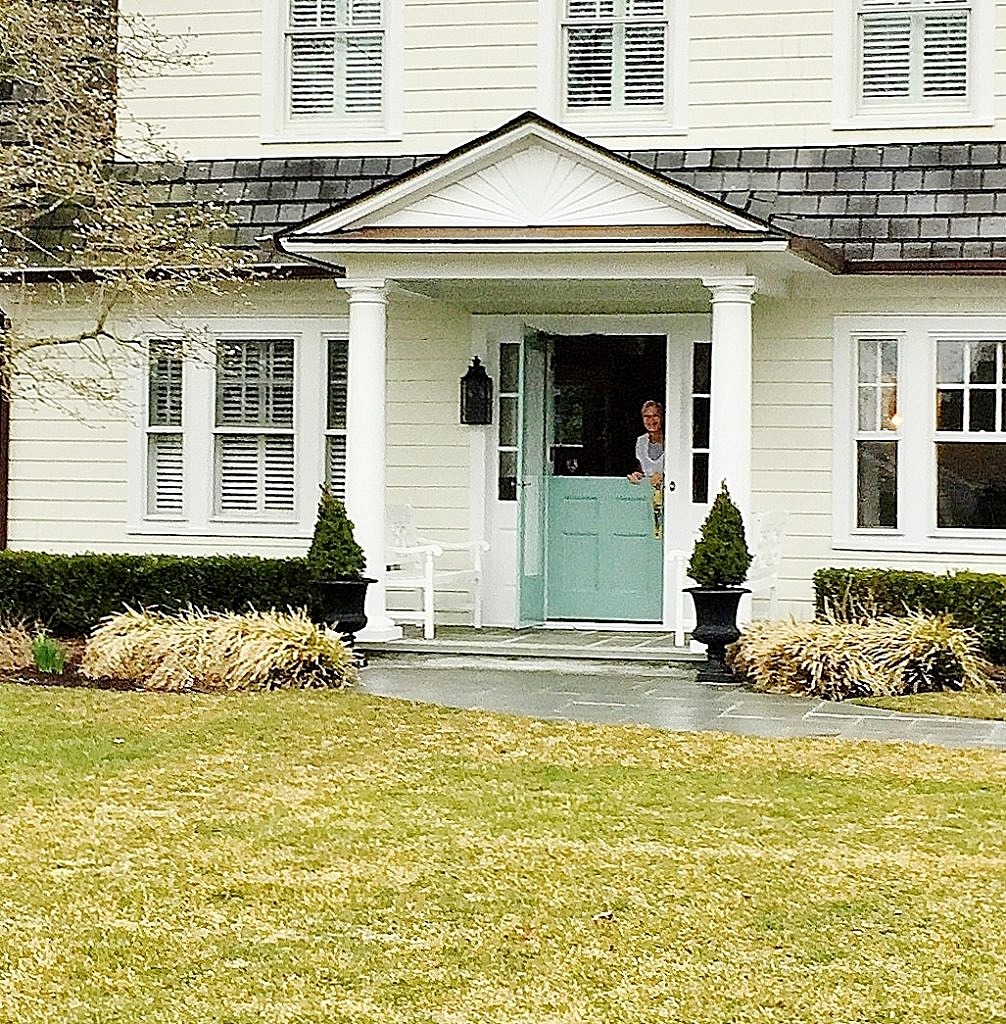
Fortunately, Bernadette is a much better housekeeper than I, because her house was camera ready when I ran through at 9:30 in the morning snapping photos of the various British Cottage items she’s purchased over the last couple of decades(!) while Keith did the heavy lifting on the delivery.
I started in the kitchen. This table from British Cottage is at least 25 years old. That is the good thing and the bad thing about selling great furniture; it never goes out of style, never breaks, and thus never needs replacing (sad for us, great for our customers). This kitchen has been remodeled two or three times and our classic pine farmhouse table always makes the cut.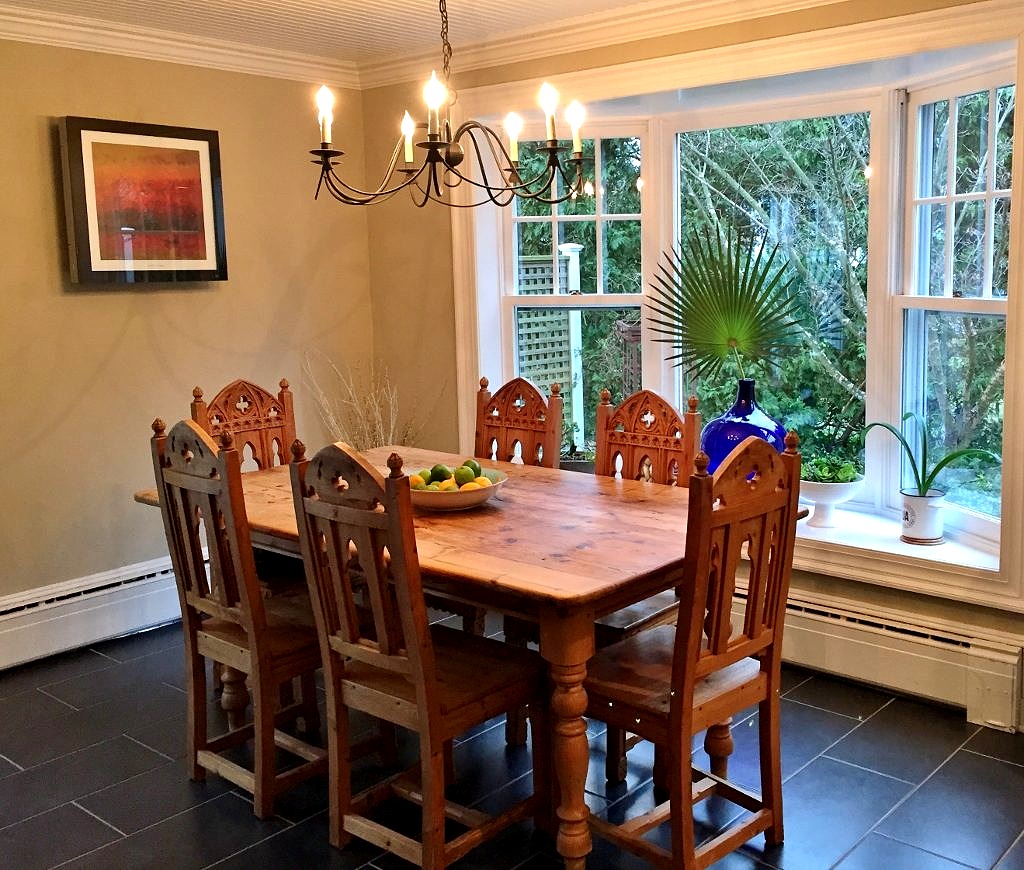
In the dining room, I spied a white porcelain bowl from our Chinese export collection under a painting by Barbara Cocker—another former neighbor and longtime West Park resident. She was quite famous locally and in Nantucket, her summer haunt, for her riveting coastal paintings. Until I saw Bernadette’s I had forgotten I always wanted a Mrs. Cocker painting. Sigh.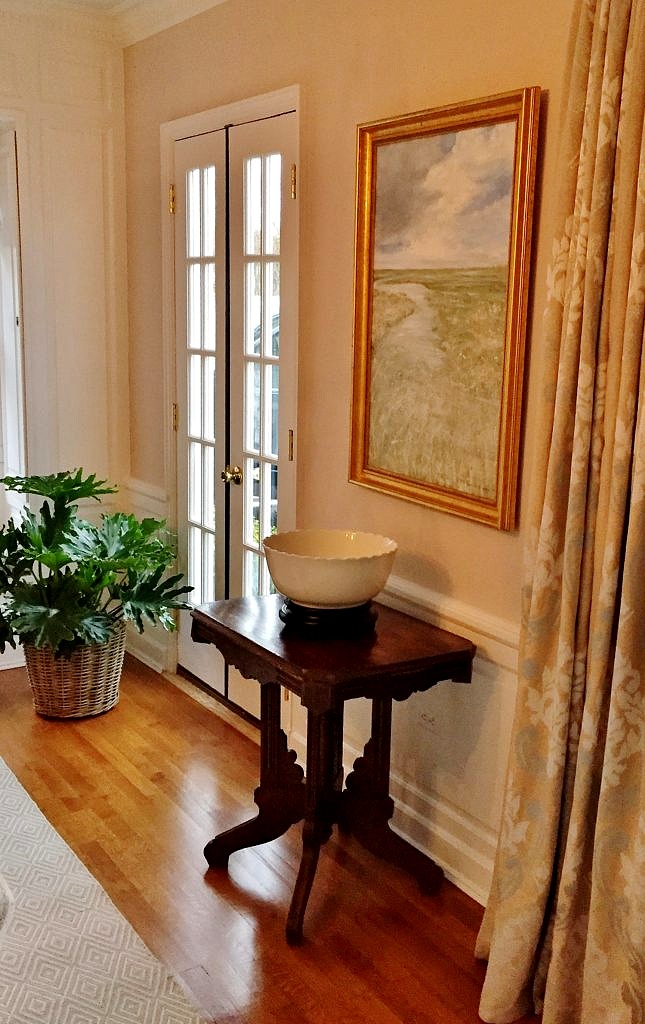
The other thing I would like to point out in the dining room is the gray cabinet. So often people own a mahogany or cherry breakfront, or china closet, that works like a dream but looks like it belongs at Winterthur—too ponderous and heavy for our laidback coastal décor. Bernadette had hers painted gray; a brilliant move that keeps the dining room still formal, but not too. (Needless to say, you should NEVER do this to a period antique but it is quite acceptable to repurpose quality machine made pieces from the 20th century).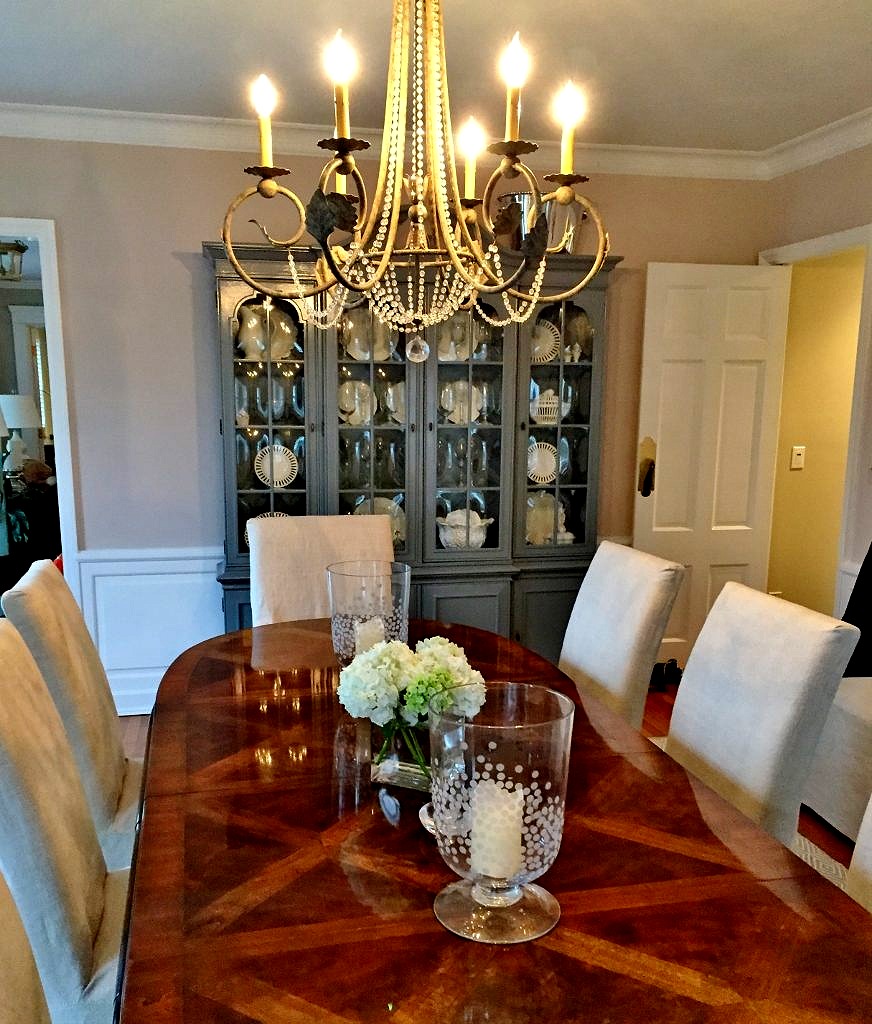
A quick stop in the living room for a snap of one of our orb chandeliers with the crystal centers. So many people talk about putting a chandelier over a coffee table—but it takes a certain amount of courage to do it. And look. What a pay off! Instant architecture with a focal point that literally brings light into play. Brilliant.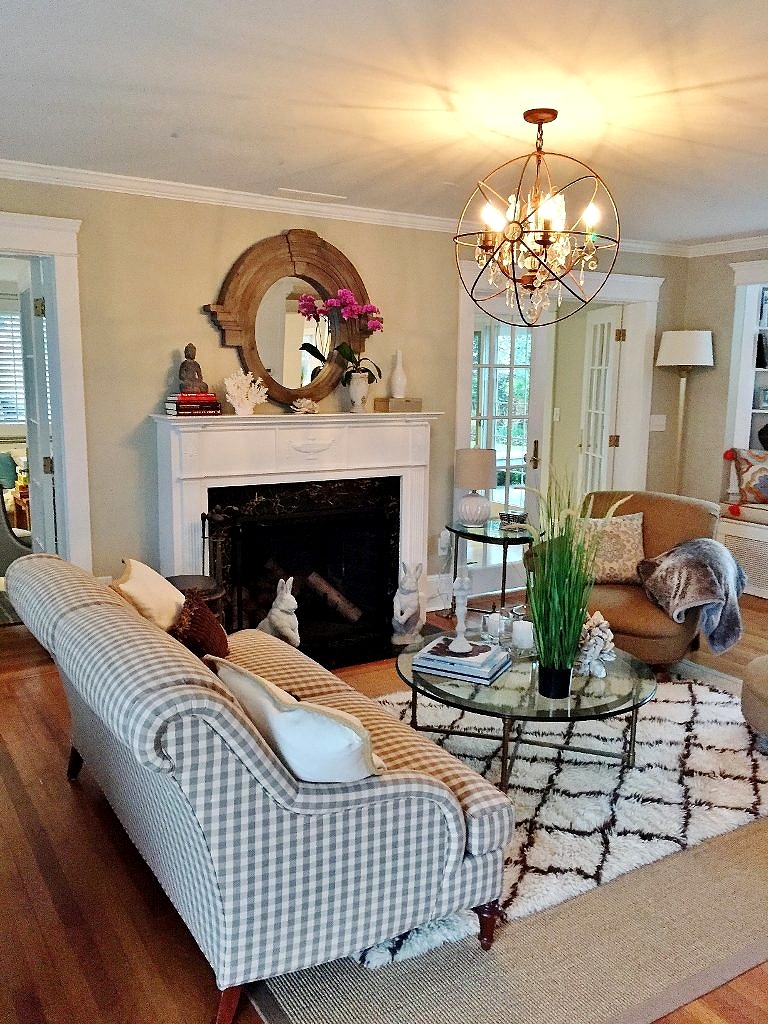
Next, I dashed upstairs to see how our paneled bed turned out. We normally only sell the whole bed, but in this case, just a headboard was required. It’s bolted to a frame so it doesn’t flip or flap. And I must say quells the argument that you can’t but a bed in front of a window–of course you can.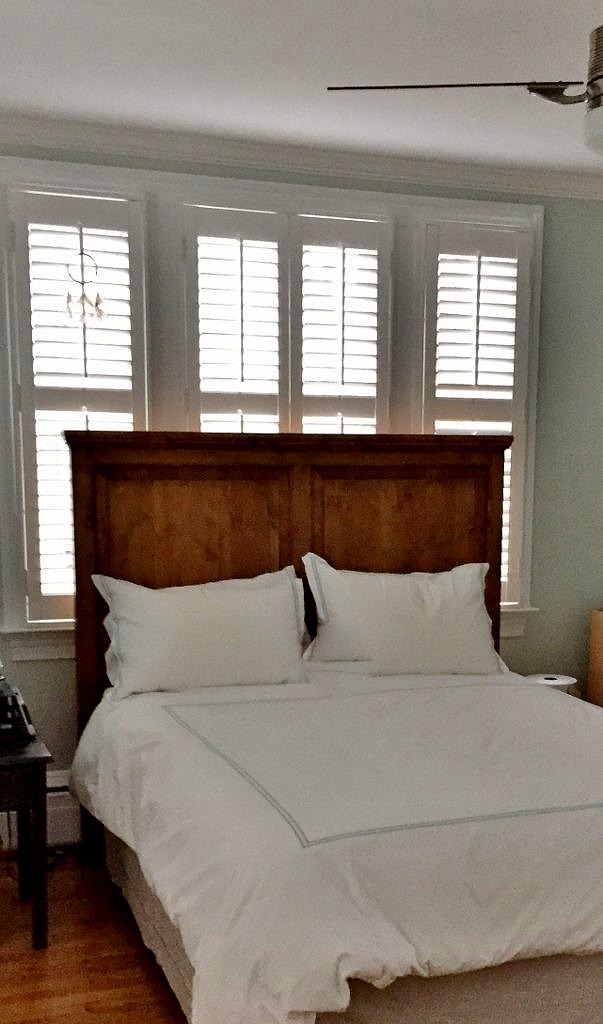
All’s left is to see how the family room revamp worked out. What do you think?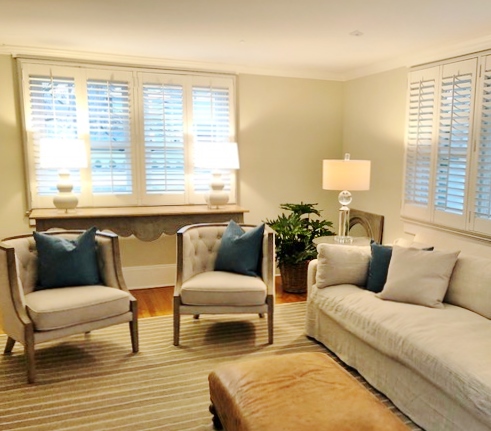
This is the den that was created when a master bedroom was added to the east side of the house. We brought in the Gustavian style console table, painted a soft gray, for under the front window, added two square gourd lamps, and a couple of mirrors and side tables to give a little structure and depth to this serene space.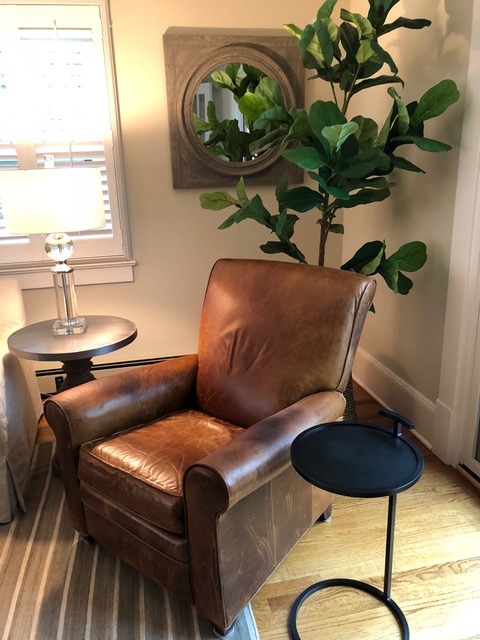
Even the dad corner looks pretty good!
The clock was ticking–we open at ten–but I couldn’t leave Bernadette’s without a recipe in hand. She promises this is delicious–I haven’t had a chance to get to the kitchen to try it myself. The kale worries me a bit; I want to embrace it but so far have failed. Bernadette assures me that will all change once I make this fabulous recipe from Food and Wine.
Roasted Chicken Legs with Potatoes and Kale

For this easy one-pan dish, Grace Parisi roasts chicken legs on a bed of potatoes and kale so the meaty juices keep the vegetables moist. Prep takes just 10 minutes and the resulting meal serves eight or makes for excellent leftovers. There’s very little clean-up as everything bakes up together and can be served straight from the pan. It’s super healthy from the kale and lemon, but also hearty because of the roasted potatoes.
Ingredients:
1 1/2 pounds tender, young kale, stems and inner ribs removed
1 1/2 pounds medium Yukon Gold potatoes, sliced 1/4 inch thick
1 medium onion, thinly sliced
1/4 cup extra-virgin olive oil
Salt and freshly ground pepper
8 whole chicken legs (about 10 ounces each)
1 teaspoon paprika
Lemon wedges, for serving
How to Make It:
Step 1
Preheat the oven to 450°. In a very large roasting pan, toss the kale, potatoes, and onion with the olive oil. Season with salt and pepper and spread in an even layer.
Step 2
Set the chicken on a cutting board, skin side down. Slice halfway through the joint between the drumsticks and thighs. Season with salt and pepper, sprinkle with the paprika and set on top of the vegetables.
Step 3
Cover the pan with foil. Roast the chicken in the upper third of the oven for 20 minutes. Remove the foil and roast for 30 minutes longer, until the chicken is cooked through and the vegetables are tender. Transfer the chicken to plates and spoon the vegetables alongside. Serve with lemon wedges.
Serve With:
Combining chicken, greens, and potatoes, this one-pan recipe is a meal in itself, but it would also be delicious with homemade hummus or other easy spreads like a cucumber-yogurt dip.

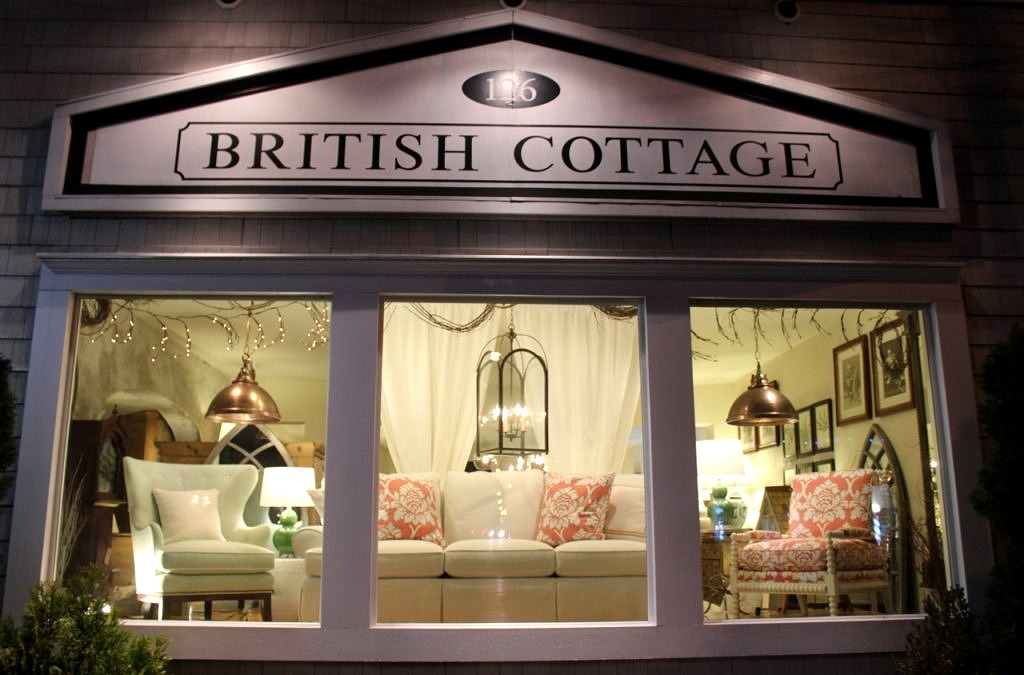
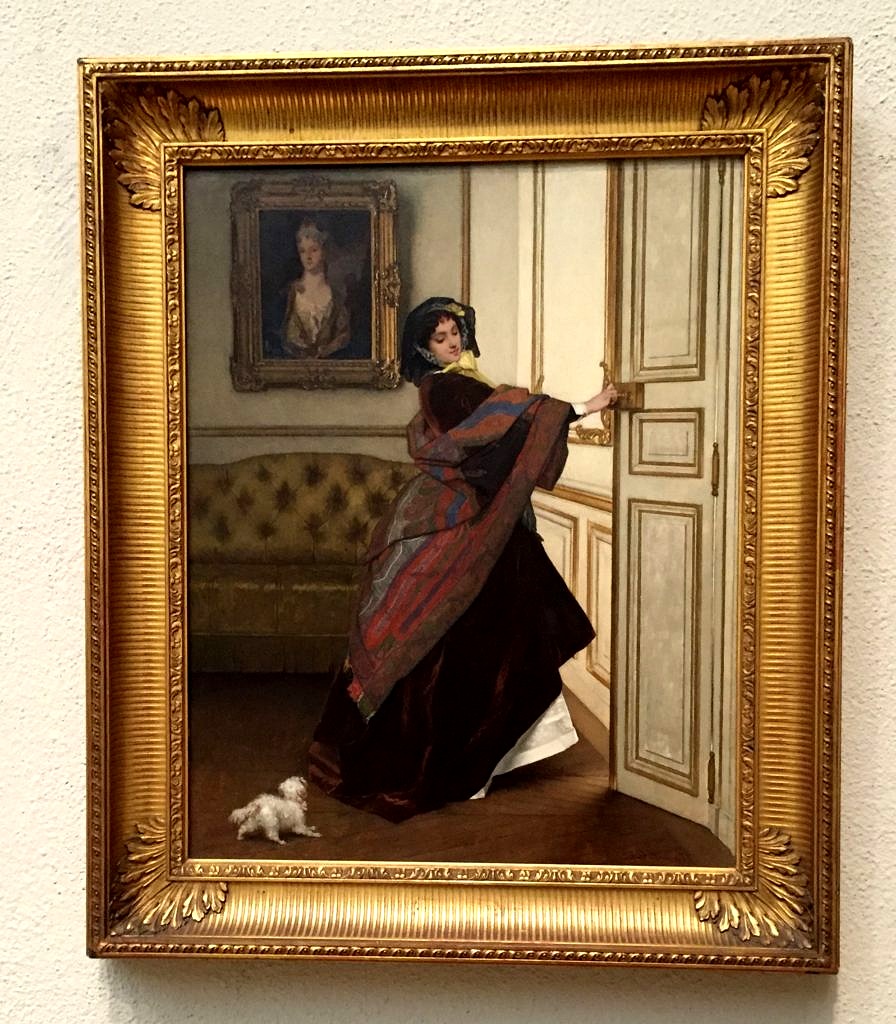 We began 2017 at The Philadelphia Museum of Art, happily wandering through room after room of priceless artwork, and decorative objects from all over the world. Often people remark on how beautiful our store looks, and are amazed that neither Keith nor I have a background in design. Over the years we’ve gotten very good at selecting and presenting the objects we sell basically by just looking at everything, everywhere. Most of the largest museums have several floors filled with completely furnished rooms from different periods and even other countries on exhibit–making it possible to soak up several centuries of interior decorating–in just one afternoon.
We began 2017 at The Philadelphia Museum of Art, happily wandering through room after room of priceless artwork, and decorative objects from all over the world. Often people remark on how beautiful our store looks, and are amazed that neither Keith nor I have a background in design. Over the years we’ve gotten very good at selecting and presenting the objects we sell basically by just looking at everything, everywhere. Most of the largest museums have several floors filled with completely furnished rooms from different periods and even other countries on exhibit–making it possible to soak up several centuries of interior decorating–in just one afternoon.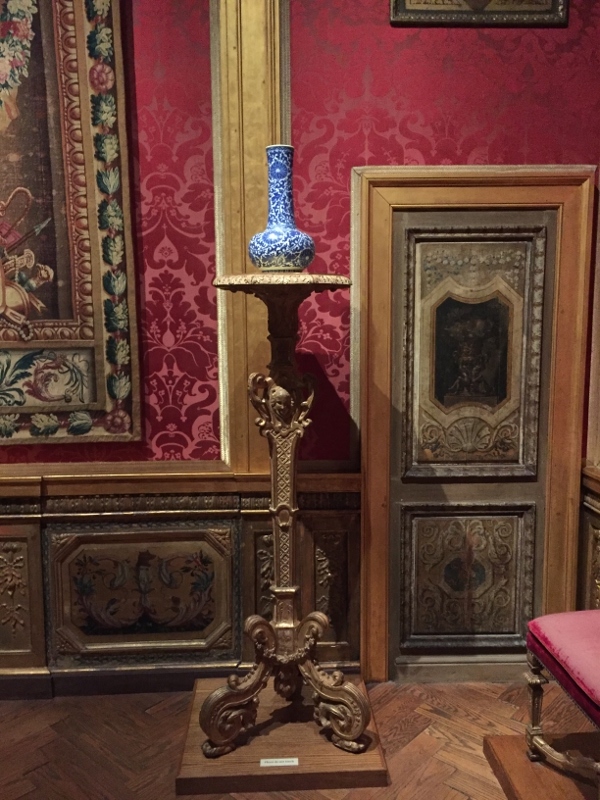 Next up in January was Atlanta and the America’s Mart, literally over a million square feet of the latest and greatest in Home Furnishings and Accessories, and we wandered around there for several days. Besides thousands of vendors and products, America’s Mart featured a series of room-size vignettes styled by a half dozen leaders in American interior design.
Next up in January was Atlanta and the America’s Mart, literally over a million square feet of the latest and greatest in Home Furnishings and Accessories, and we wandered around there for several days. Besides thousands of vendors and products, America’s Mart featured a series of room-size vignettes styled by a half dozen leaders in American interior design.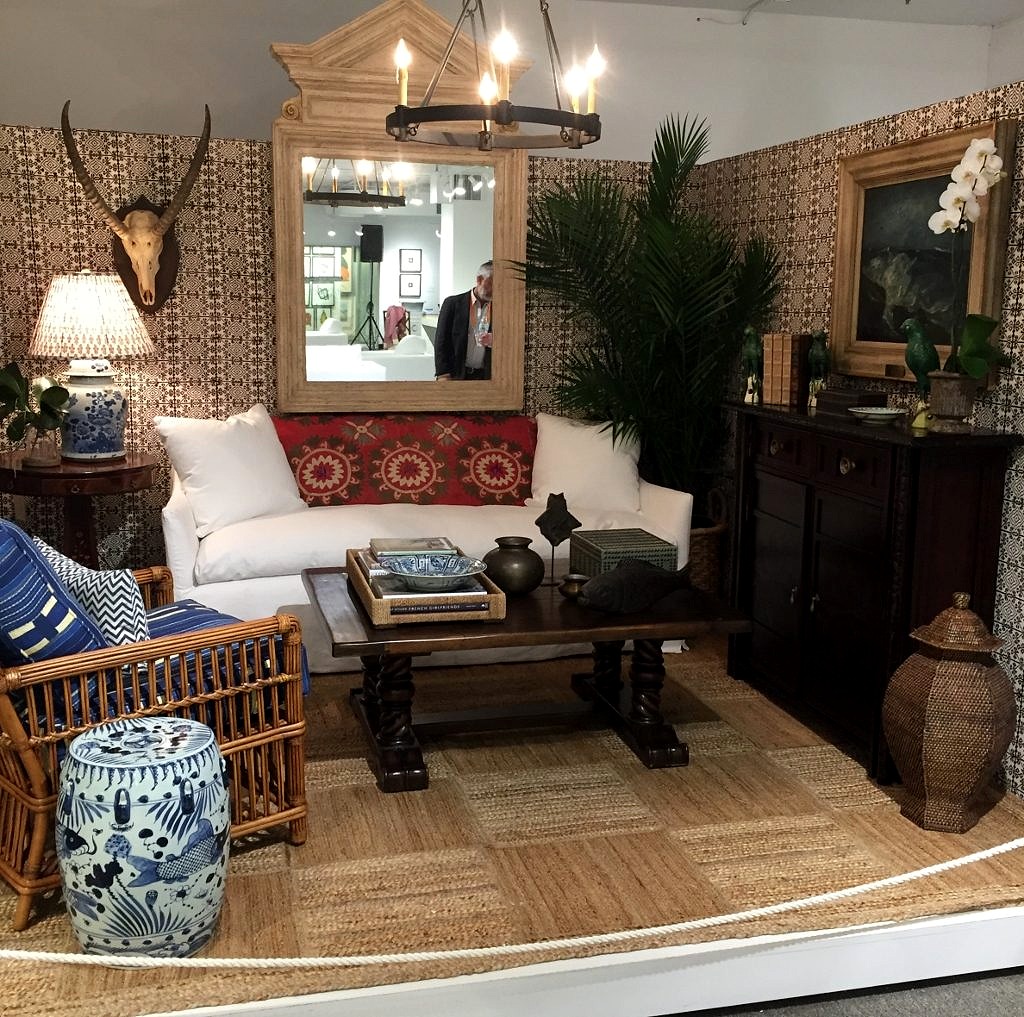 Everything old is new again. While the first interior is from 18th century England, on display at The Philadelphia Museum of Art, and the second by a very 21st century Austin Texas designer, you can see similarities. Pattern, color and texture are blended, not matched. And some objects are simply timeless, like blue and white porcelain, or an architectural mirror. Which leads me to the next bit of wisdom.
Everything old is new again. While the first interior is from 18th century England, on display at The Philadelphia Museum of Art, and the second by a very 21st century Austin Texas designer, you can see similarities. Pattern, color and texture are blended, not matched. And some objects are simply timeless, like blue and white porcelain, or an architectural mirror. Which leads me to the next bit of wisdom.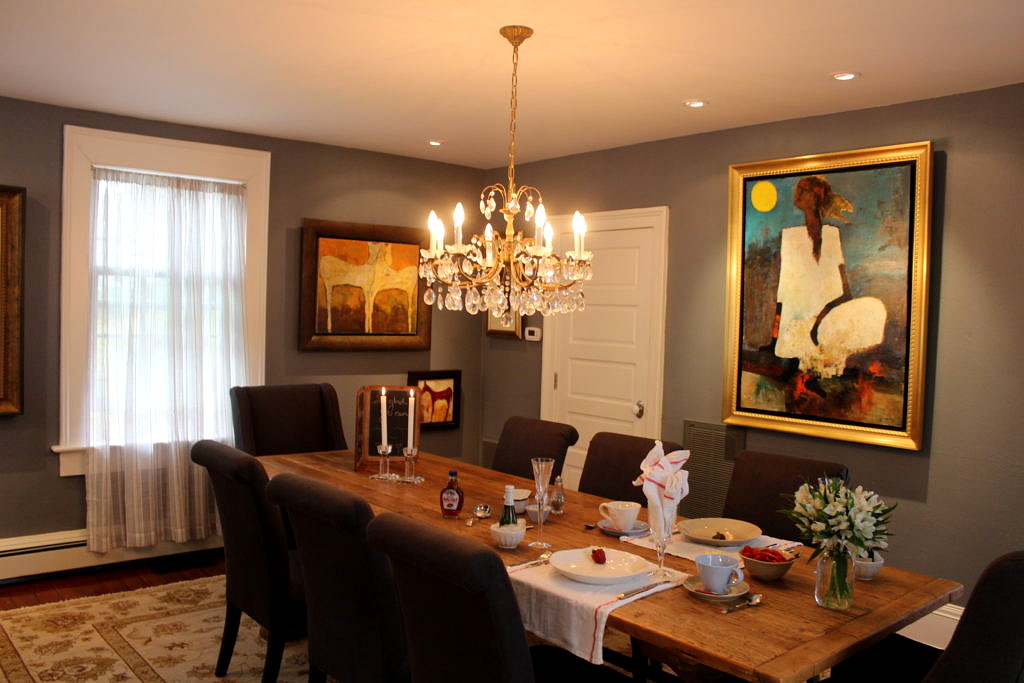
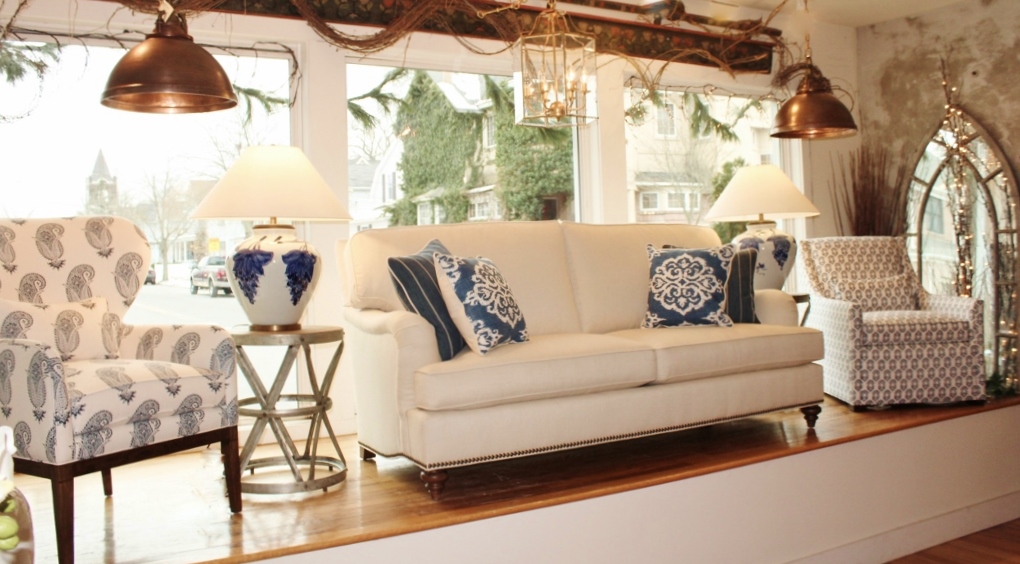
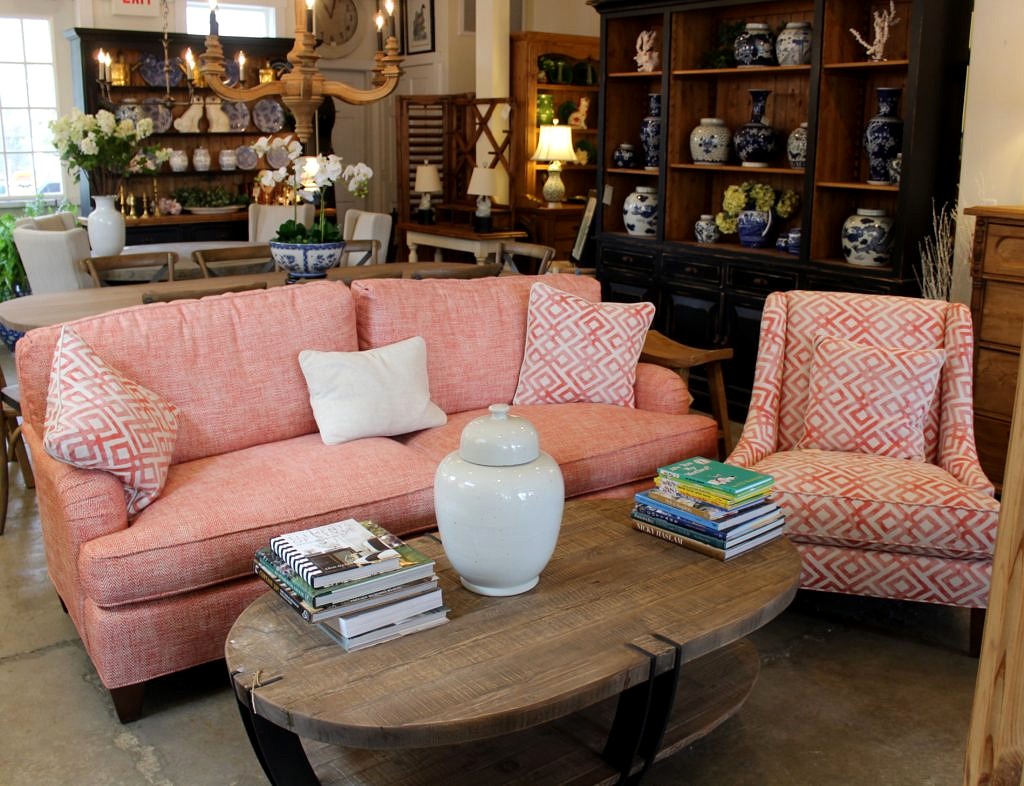
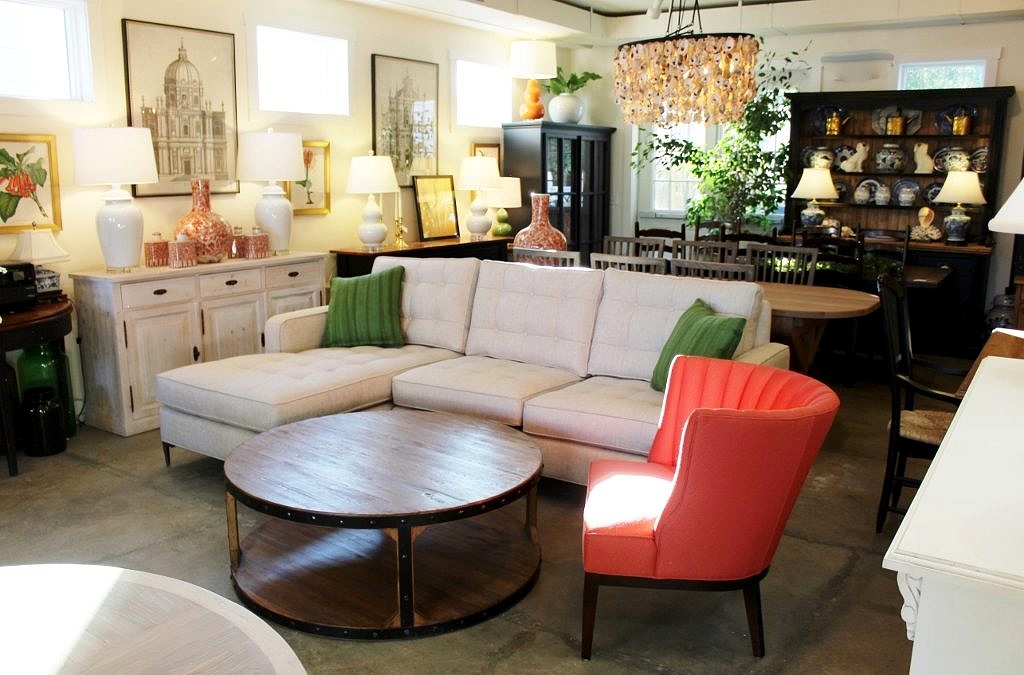
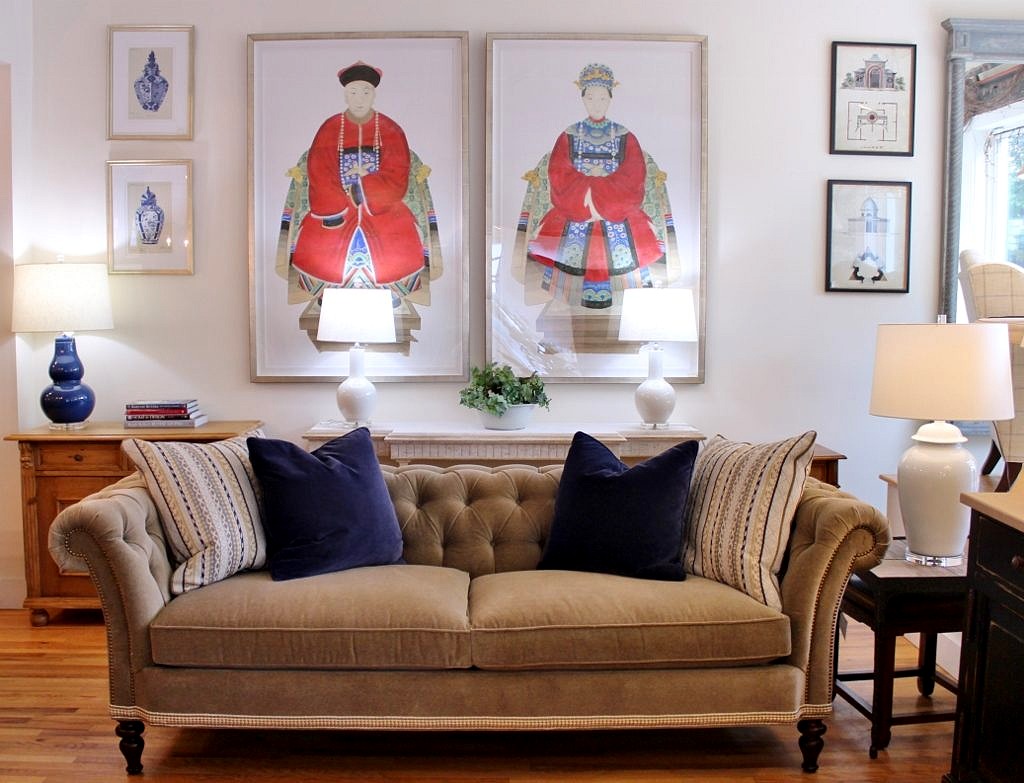 Lastly, have some fun. Decorating is all about making your home, and by extension, your life more enjoyable. It does not have to be perfect; it has to be welcoming. When I grew up in Rumson 1000 years ago many of my friends lived in huge houses with huge rooms with matching carpets and couches and window treatments and guess what? Nobody was allowed in them!
Lastly, have some fun. Decorating is all about making your home, and by extension, your life more enjoyable. It does not have to be perfect; it has to be welcoming. When I grew up in Rumson 1000 years ago many of my friends lived in huge houses with huge rooms with matching carpets and couches and window treatments and guess what? Nobody was allowed in them!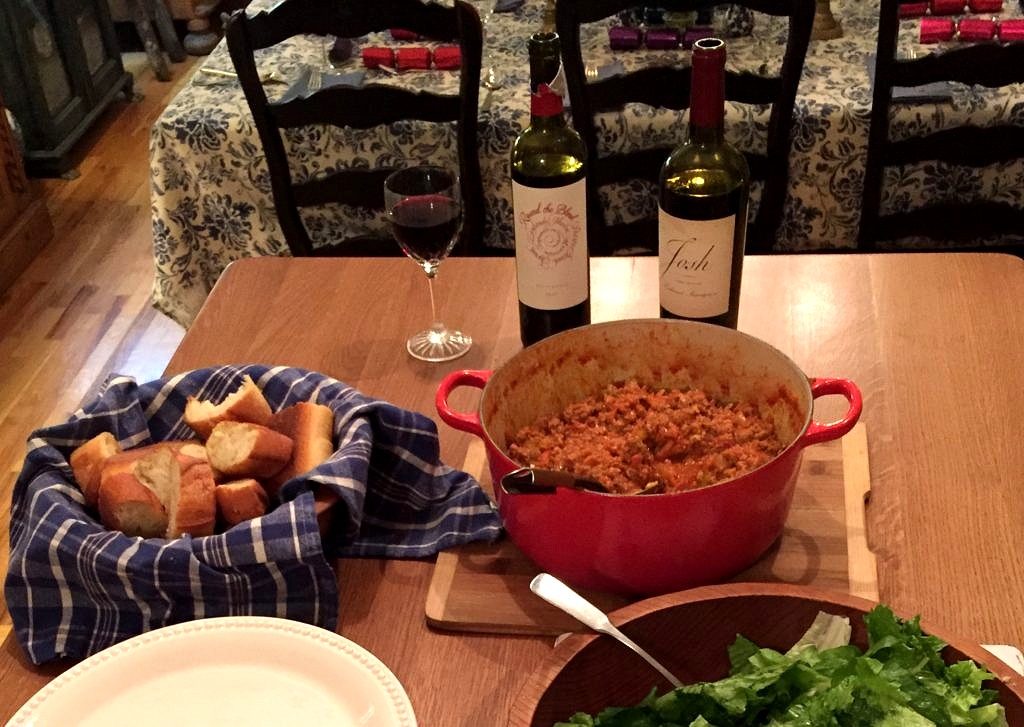
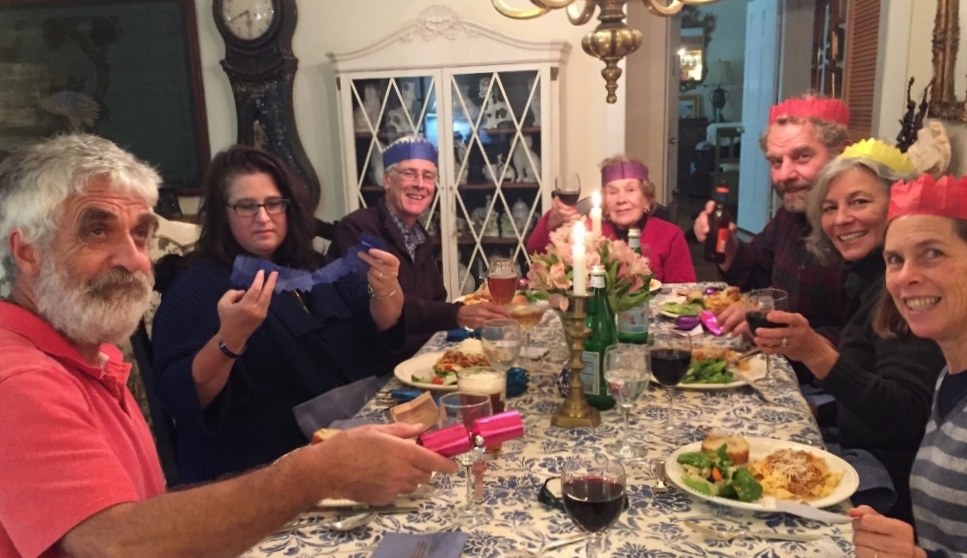
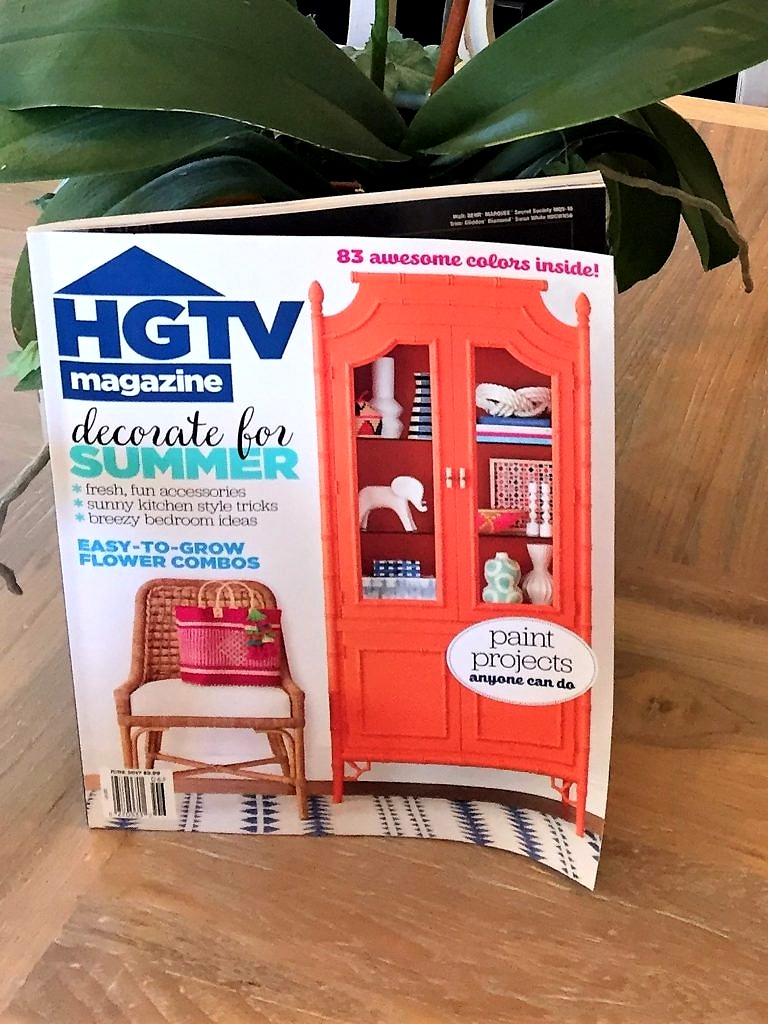 When a customer from North Jersey called last week to check on the status of her classic farm table from our factory in Hungary–meant to arrive in May but now coming in June, sadly–she told us the same table she was waiting for was featured in a Rumson home in this month’s HGTV Magazine!
When a customer from North Jersey called last week to check on the status of her classic farm table from our factory in Hungary–meant to arrive in May but now coming in June, sadly–she told us the same table she was waiting for was featured in a Rumson home in this month’s HGTV Magazine!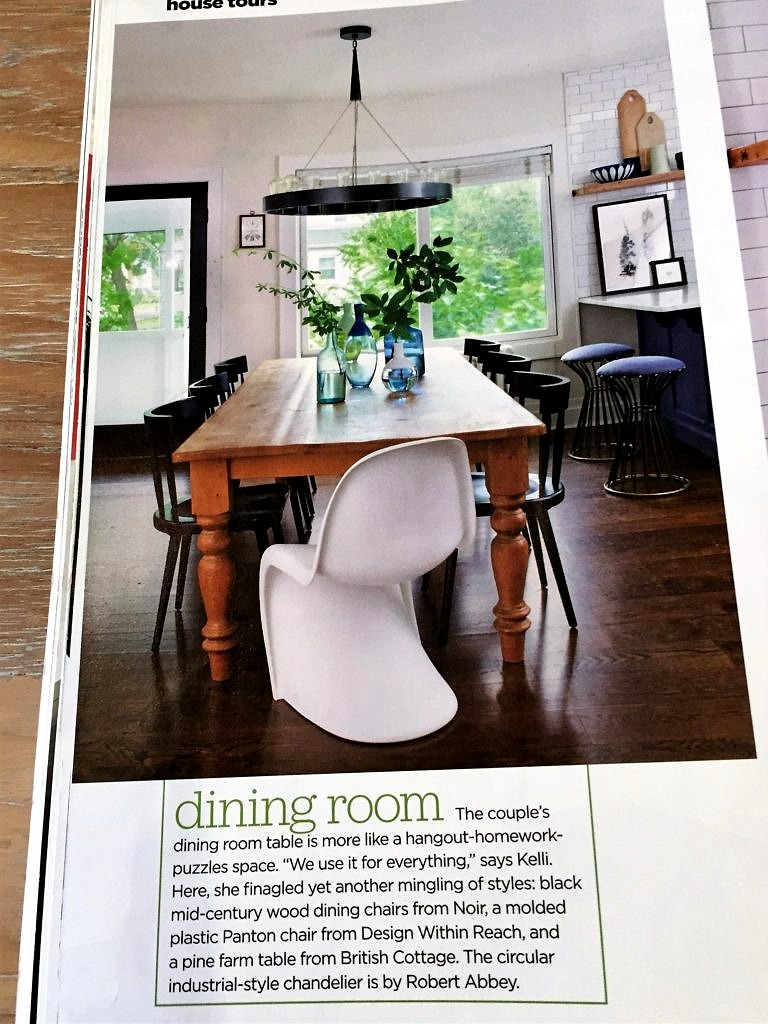 And sure enough, there was our British Cottage table! But it didn’t start out with this Rumson family. About 15 years ago a couple from Spring Lake had had it with the traditional layout of their perfectly located home. He cooked, she loved to entertain, the sequestered formal dining room and barely adequate kitchen were not working for their lifestyle. So they blew out the back of the house, and the wall separating the dining room and the kitchen and made a fabulous room overlooking their fabulous garden. They added new cabinets and state of the art appliances then anchored the whole shebang with a custom British Cottage farm table.
And sure enough, there was our British Cottage table! But it didn’t start out with this Rumson family. About 15 years ago a couple from Spring Lake had had it with the traditional layout of their perfectly located home. He cooked, she loved to entertain, the sequestered formal dining room and barely adequate kitchen were not working for their lifestyle. So they blew out the back of the house, and the wall separating the dining room and the kitchen and made a fabulous room overlooking their fabulous garden. They added new cabinets and state of the art appliances then anchored the whole shebang with a custom British Cottage farm table.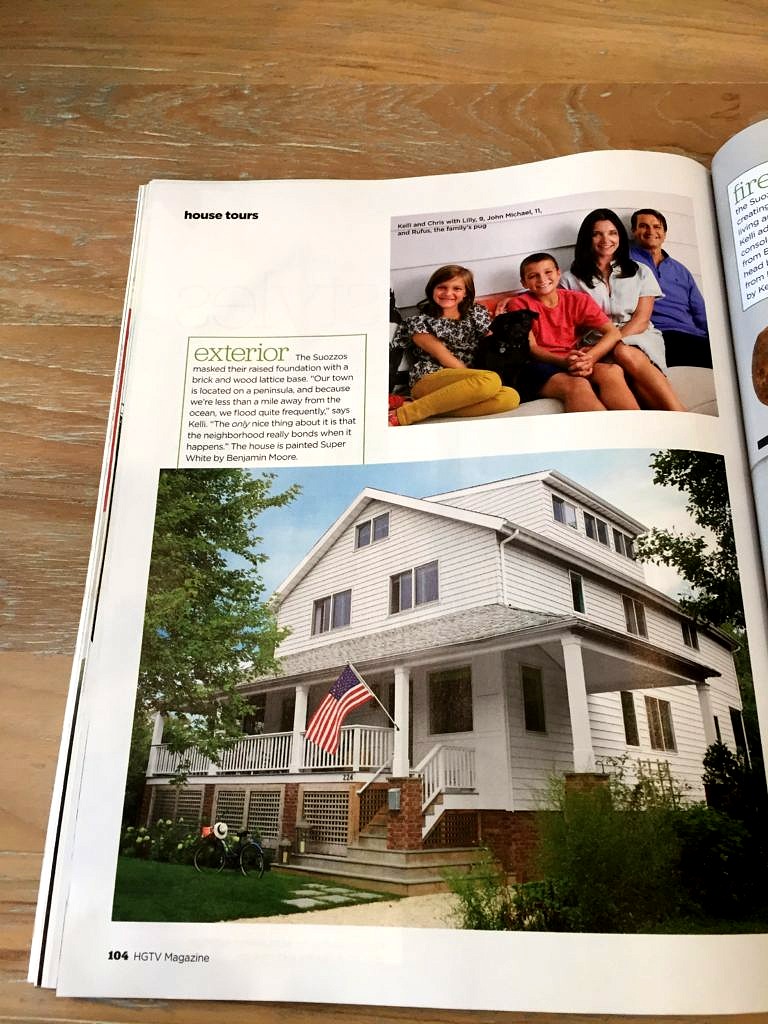
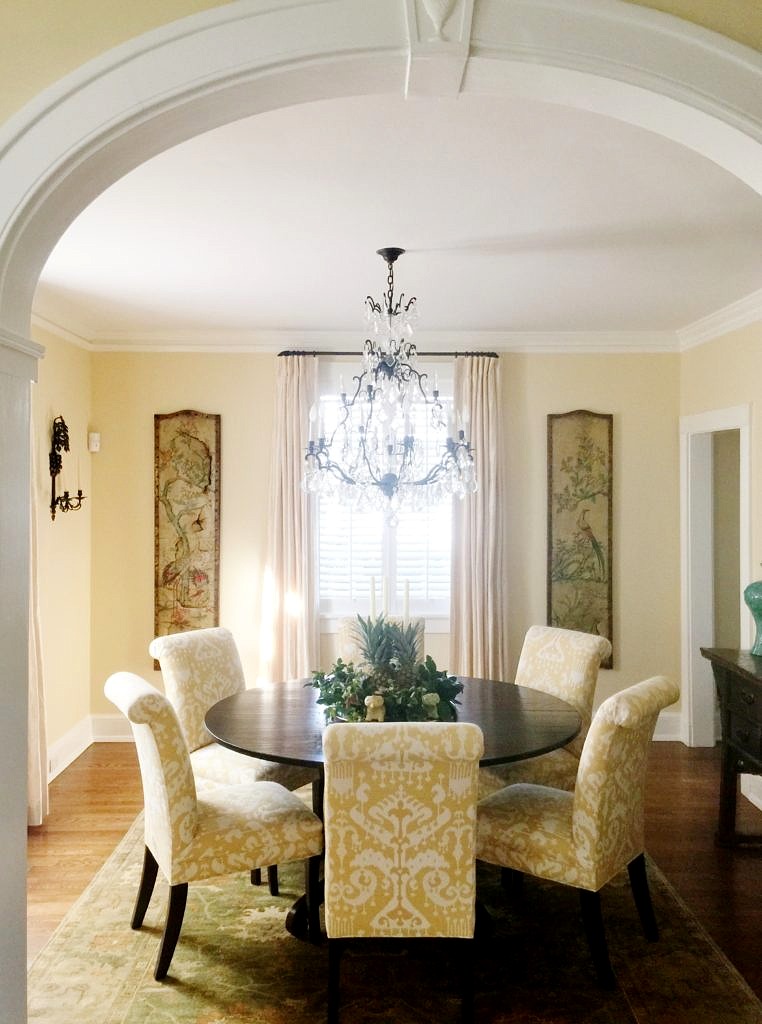

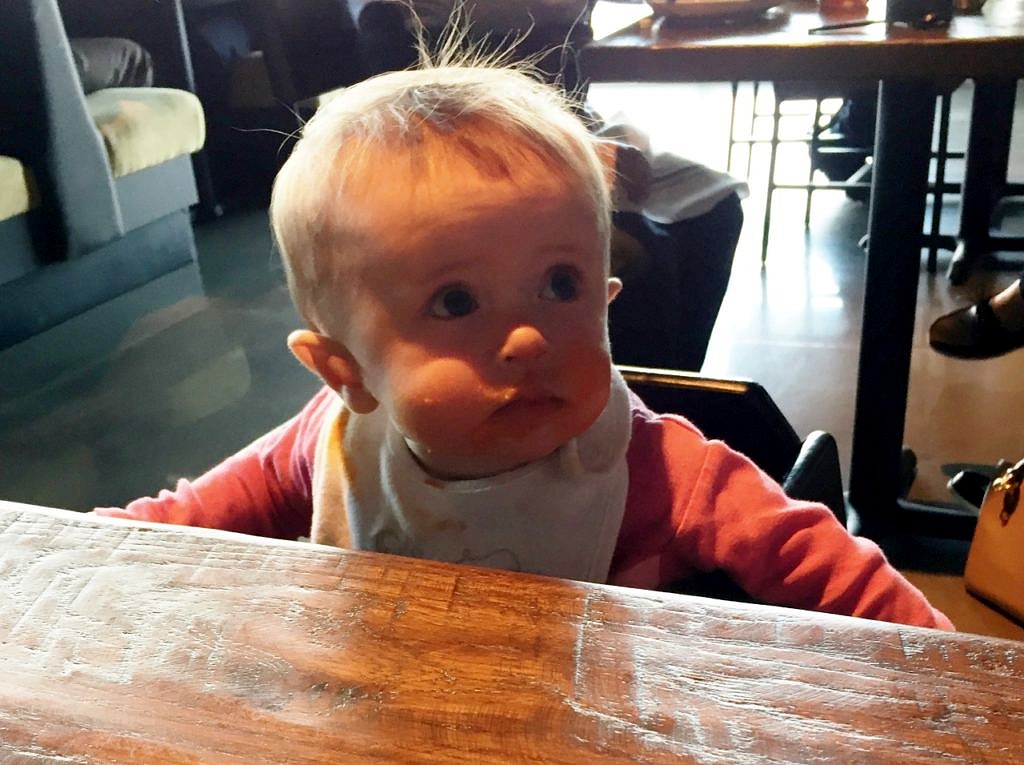 Basically, we have been on the road all spring, finding inspiration and beauty everywhere we go. Nothing, however, tops young Charlotte here. Our newest grandchild, and look, at just seven months, already a lady who does lunch!
Basically, we have been on the road all spring, finding inspiration and beauty everywhere we go. Nothing, however, tops young Charlotte here. Our newest grandchild, and look, at just seven months, already a lady who does lunch!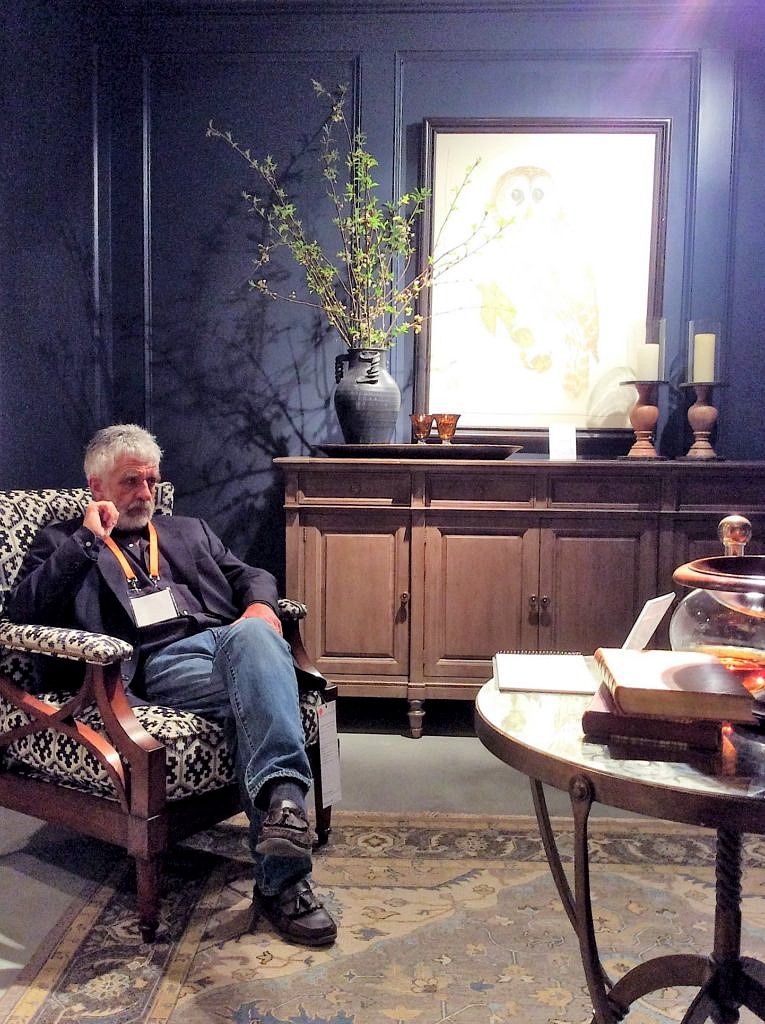 We started out in April in North Carolina at the
We started out in April in North Carolina at the 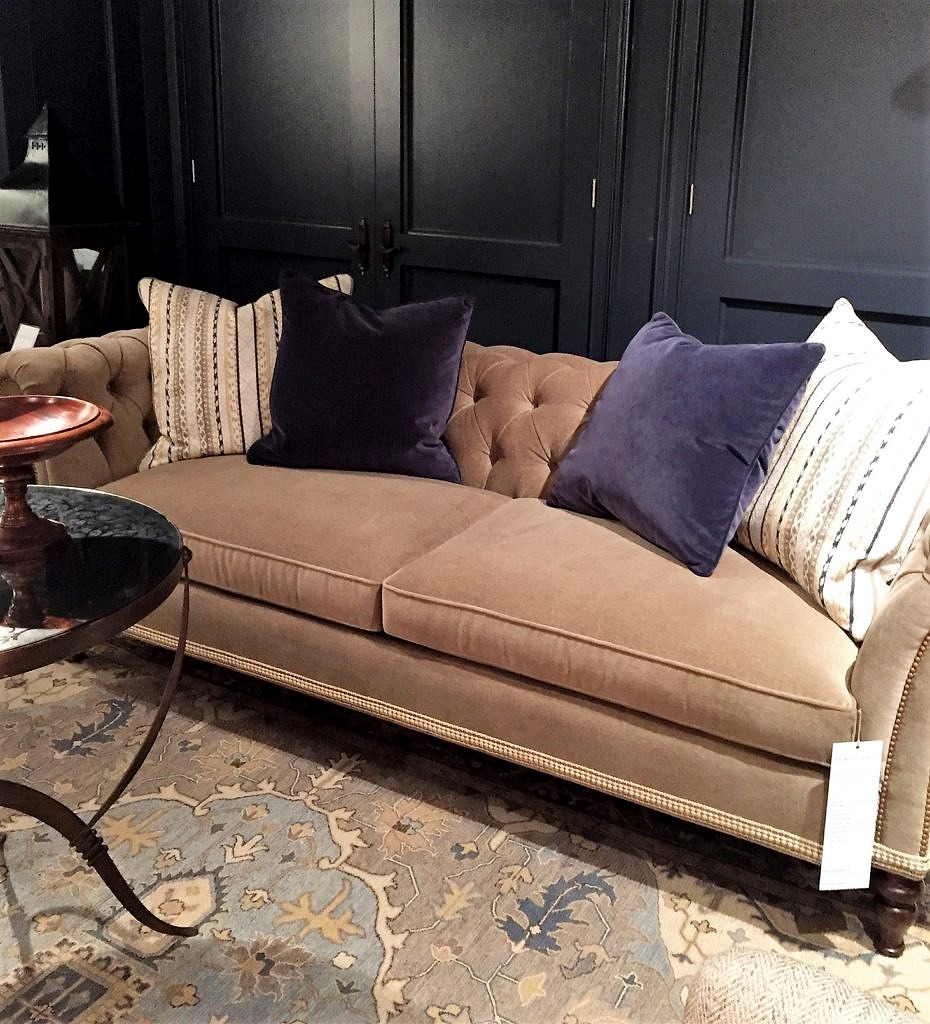 We did not buy the rug (only because it was not for sale), but we did buy this fabulous ecru velvet Chesterfield sofa along with the two coordinating armchairs. Classic, elegant, vintage, but with a smattering of modernity, that is our British Cottage story.
We did not buy the rug (only because it was not for sale), but we did buy this fabulous ecru velvet Chesterfield sofa along with the two coordinating armchairs. Classic, elegant, vintage, but with a smattering of modernity, that is our British Cottage story.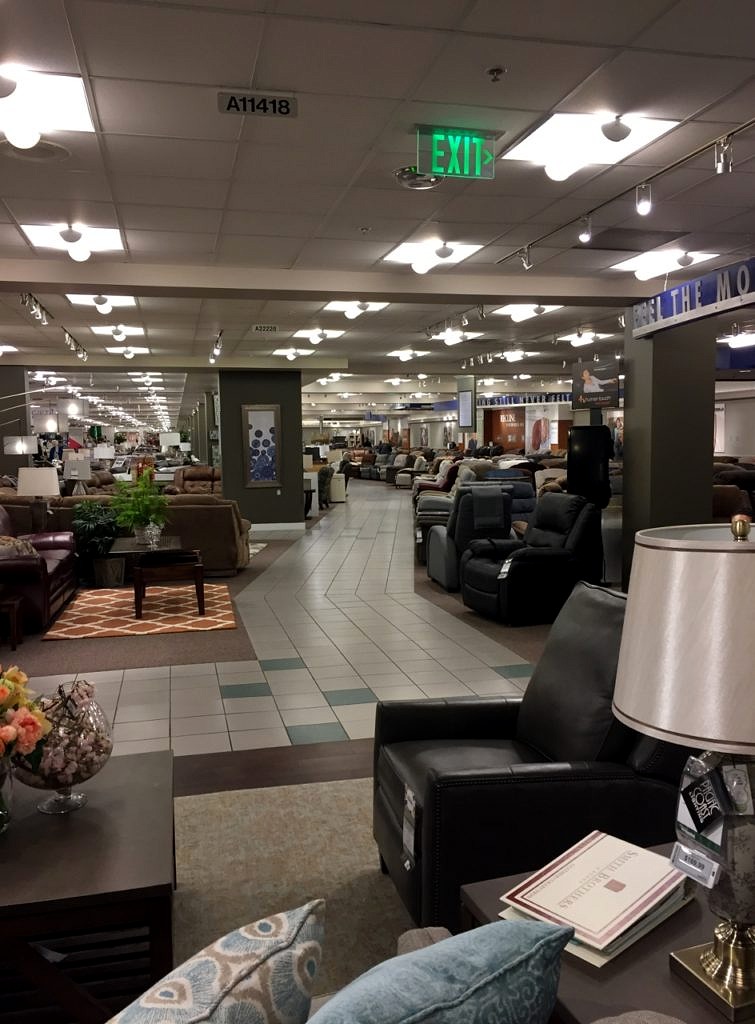
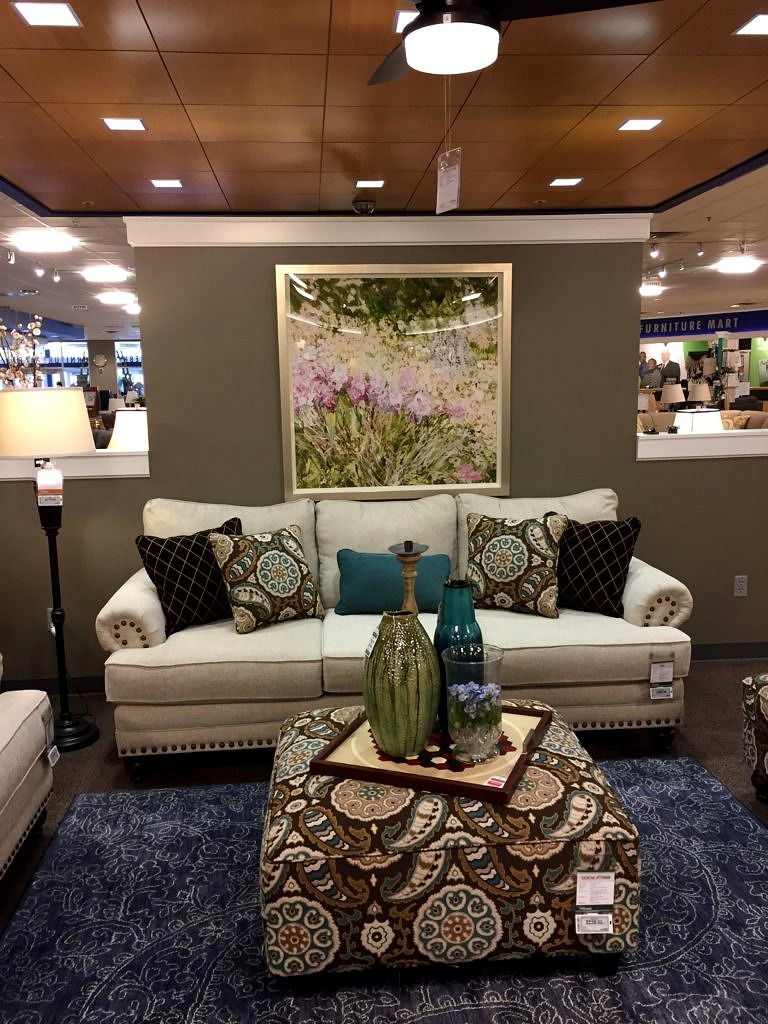 Looking at this vignette, you have to wonder; is this really the best a billion dollar company can do? Crank it up. Go get those Fiezy rugs and a coffee table that doesn’t clash with everything. While you’re at it, rethink your artwork. And accessories. Come on Warren, it’s definitely time to up your game; hire some new buyers, and show Nebraska some style.
Looking at this vignette, you have to wonder; is this really the best a billion dollar company can do? Crank it up. Go get those Fiezy rugs and a coffee table that doesn’t clash with everything. While you’re at it, rethink your artwork. And accessories. Come on Warren, it’s definitely time to up your game; hire some new buyers, and show Nebraska some style.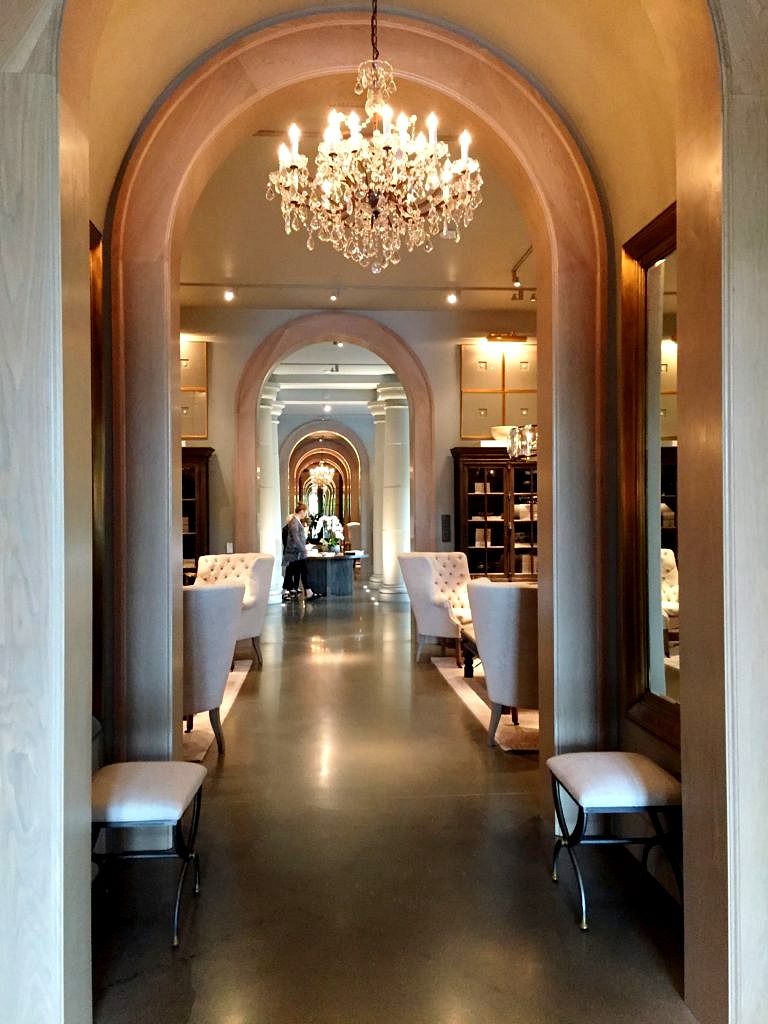 It was architecturally awesome; I loved the polished concrete floors, the M.C. Esher-esque seemingly never-ending series of arched doorways, symmetrical room settings, and the high-reaching ceilings. Sadly the products were every bit as lacking, in their own way, as the items at Warren’s Nebraska Furniture Mart. Not that they were ugly or poorly designed but, after you’ve seen one crystal chandelier, one upholstered linen chair, and one low-slung couch, there’s fifty more to look at. Enough already!
It was architecturally awesome; I loved the polished concrete floors, the M.C. Esher-esque seemingly never-ending series of arched doorways, symmetrical room settings, and the high-reaching ceilings. Sadly the products were every bit as lacking, in their own way, as the items at Warren’s Nebraska Furniture Mart. Not that they were ugly or poorly designed but, after you’ve seen one crystal chandelier, one upholstered linen chair, and one low-slung couch, there’s fifty more to look at. Enough already!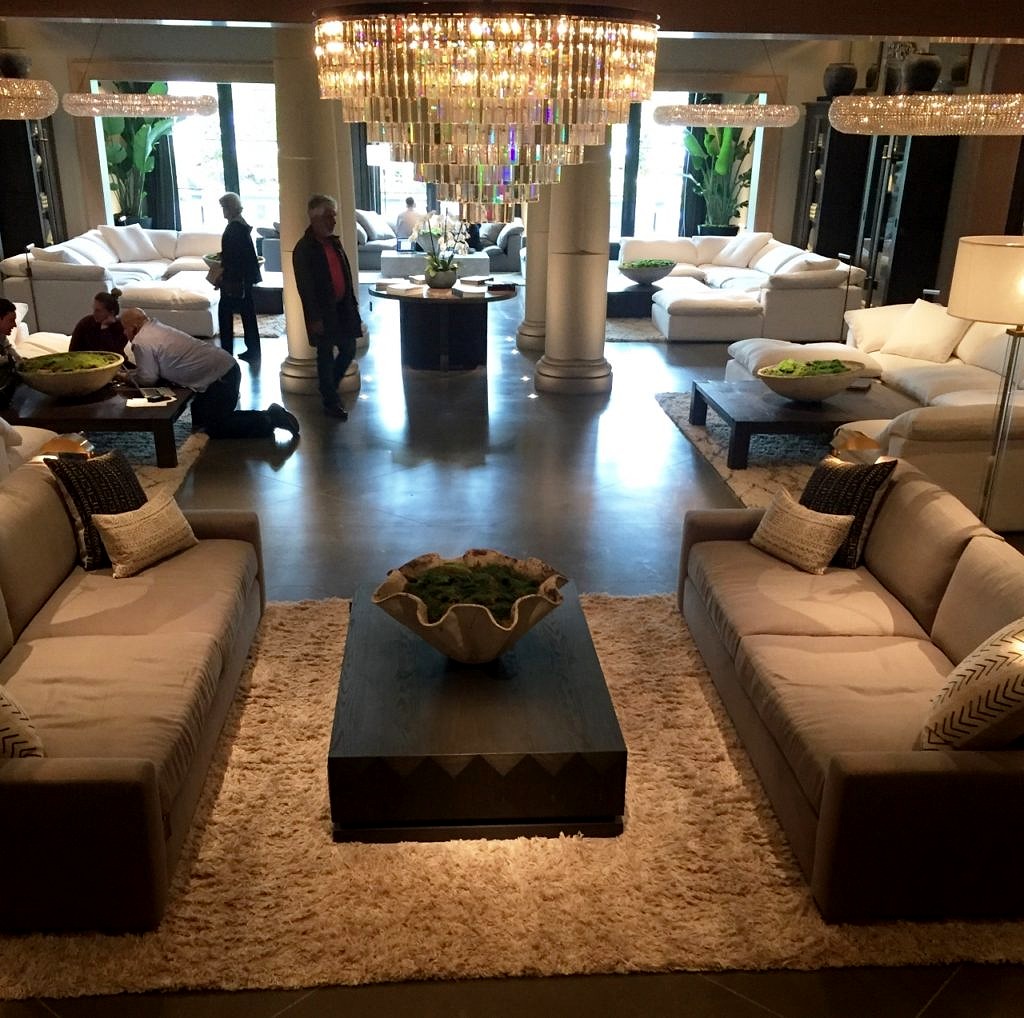 But we had other fish to fry:
But we had other fish to fry:

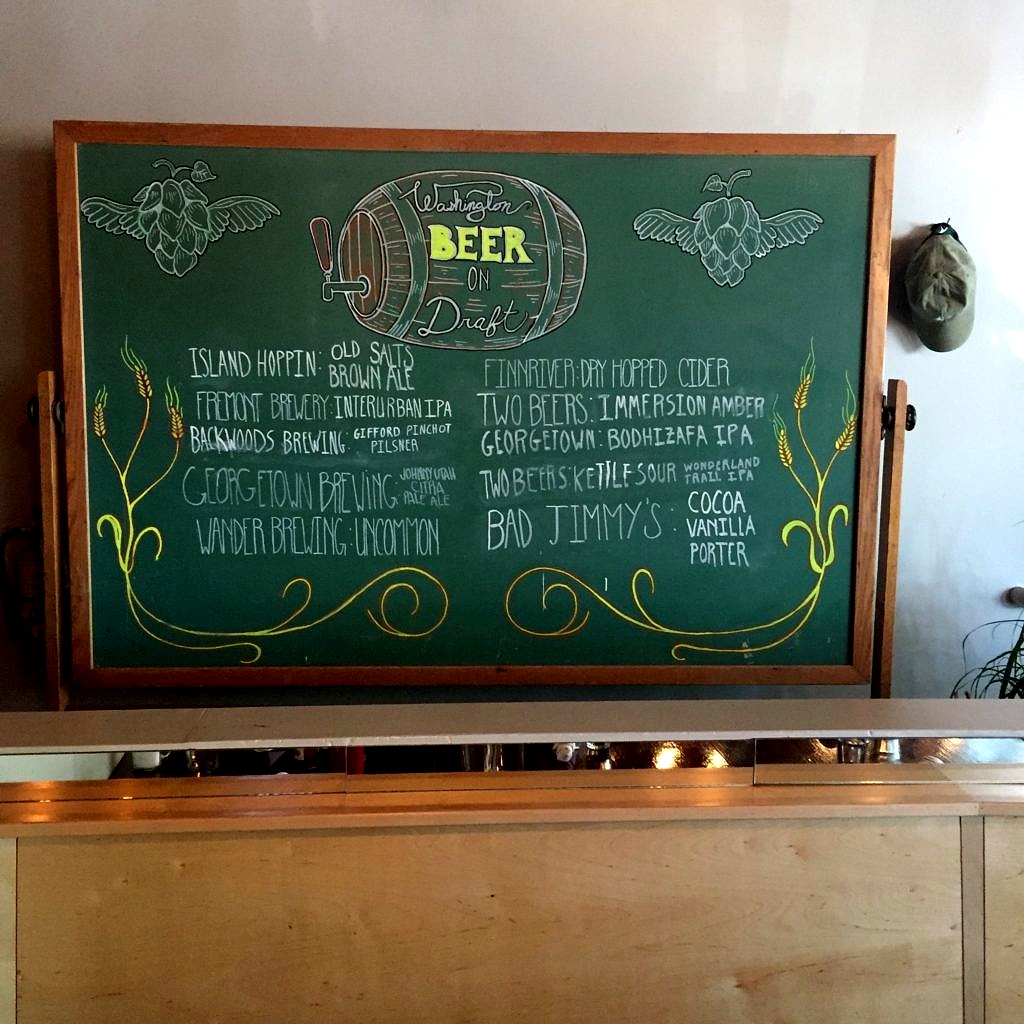 Nordstrom’s to shop:
Nordstrom’s to shop: And Farmer’s Markets to frequent.
And Farmer’s Markets to frequent. 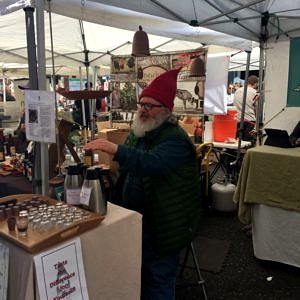
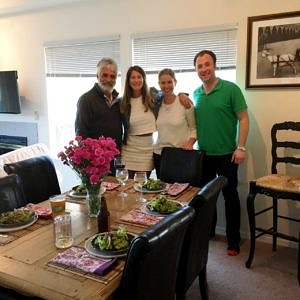
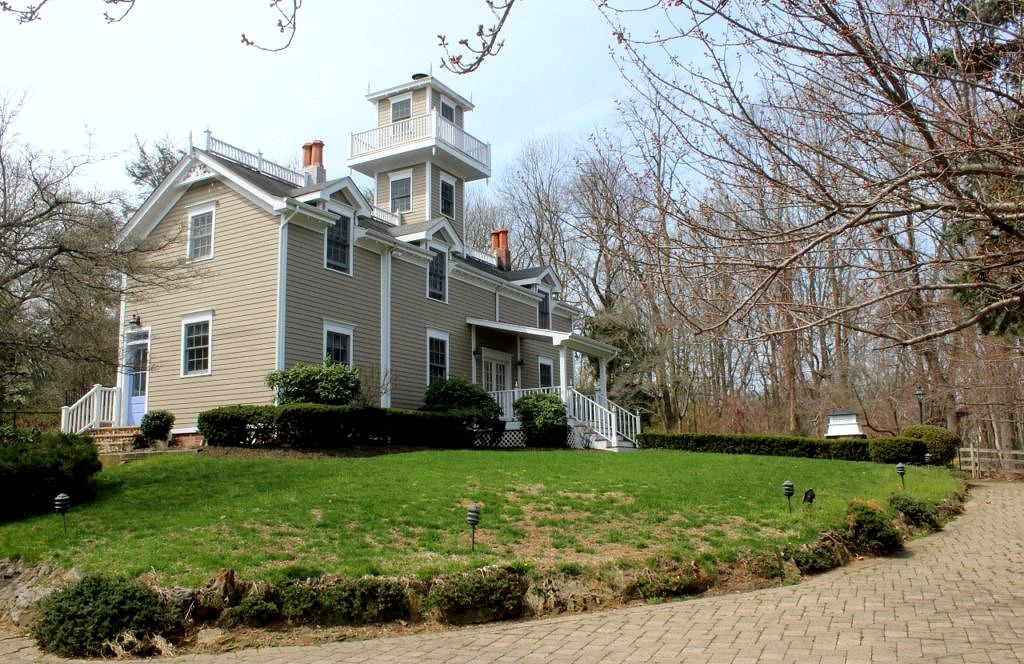
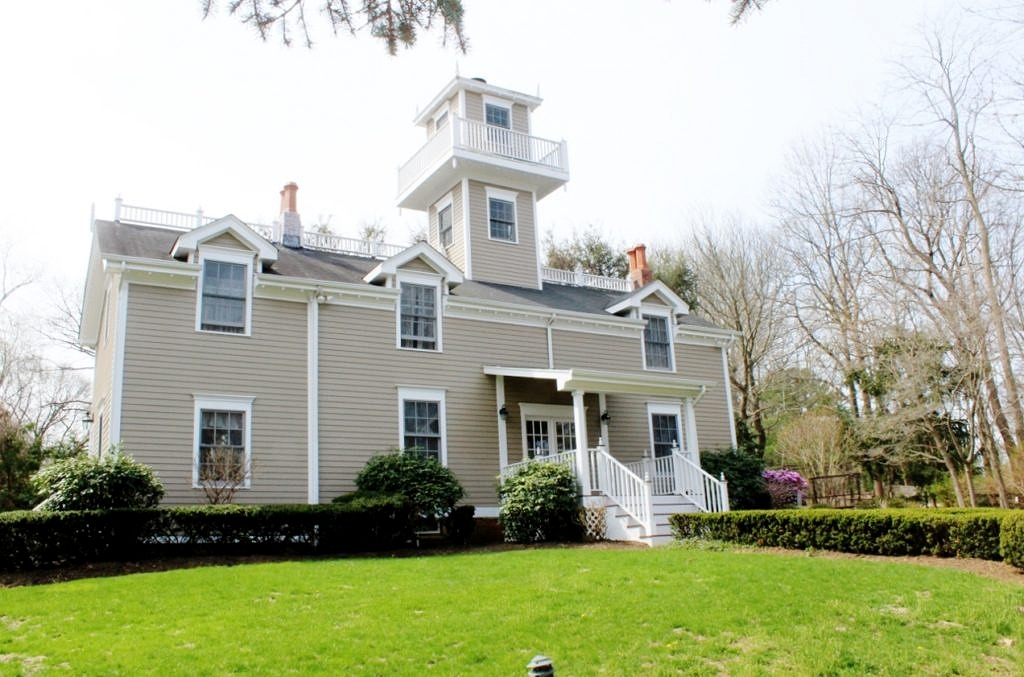 Originally built in the mid 1800’s as a lighthouse on a hill on the eastern Middletown border, this house exudes charm and personality. From the entrancing private lane, you enter through the iron gates to a lushly landscaped, circular drive topped by this simply lovely home. I want to say it is the icing on the cake, or the jewel in the crown–it is really super.
Originally built in the mid 1800’s as a lighthouse on a hill on the eastern Middletown border, this house exudes charm and personality. From the entrancing private lane, you enter through the iron gates to a lushly landscaped, circular drive topped by this simply lovely home. I want to say it is the icing on the cake, or the jewel in the crown–it is really super.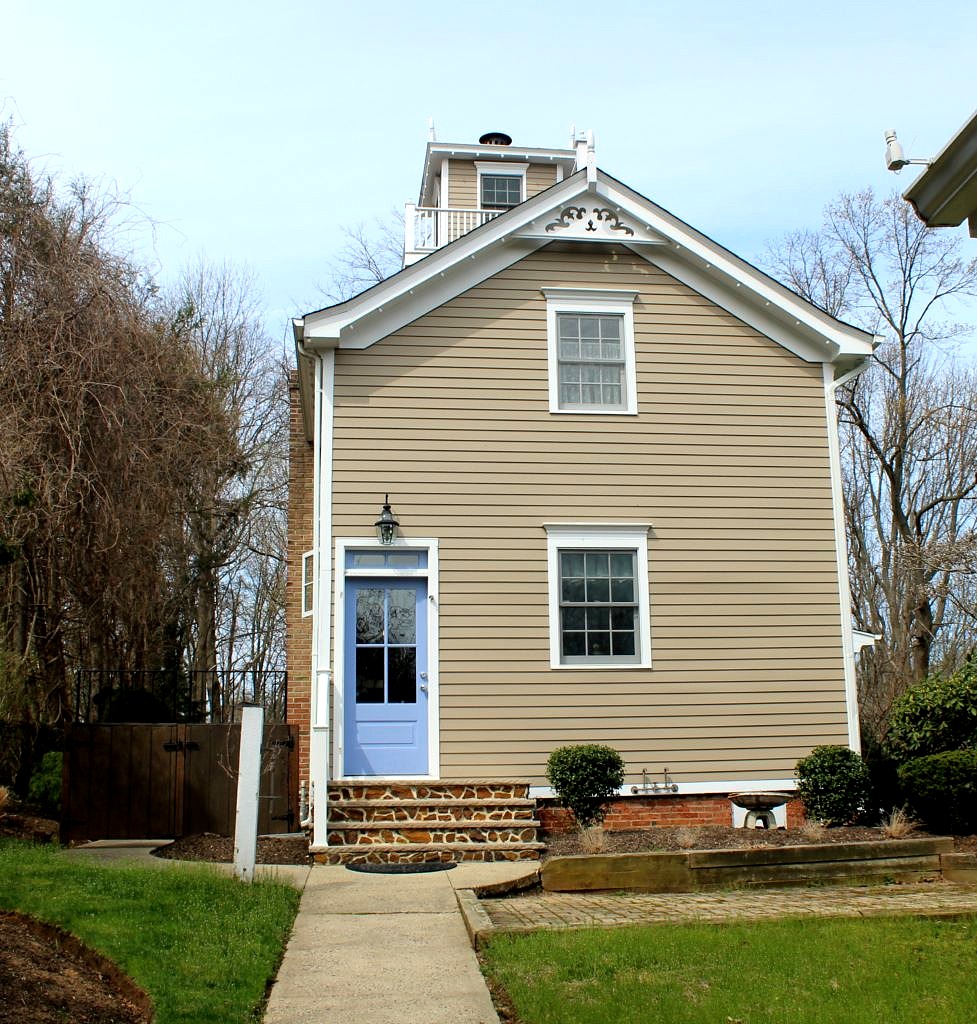 I walked through the periwinkle blue door straight into a kitchen right out of the original Smallbone Catalogue.
I walked through the periwinkle blue door straight into a kitchen right out of the original Smallbone Catalogue.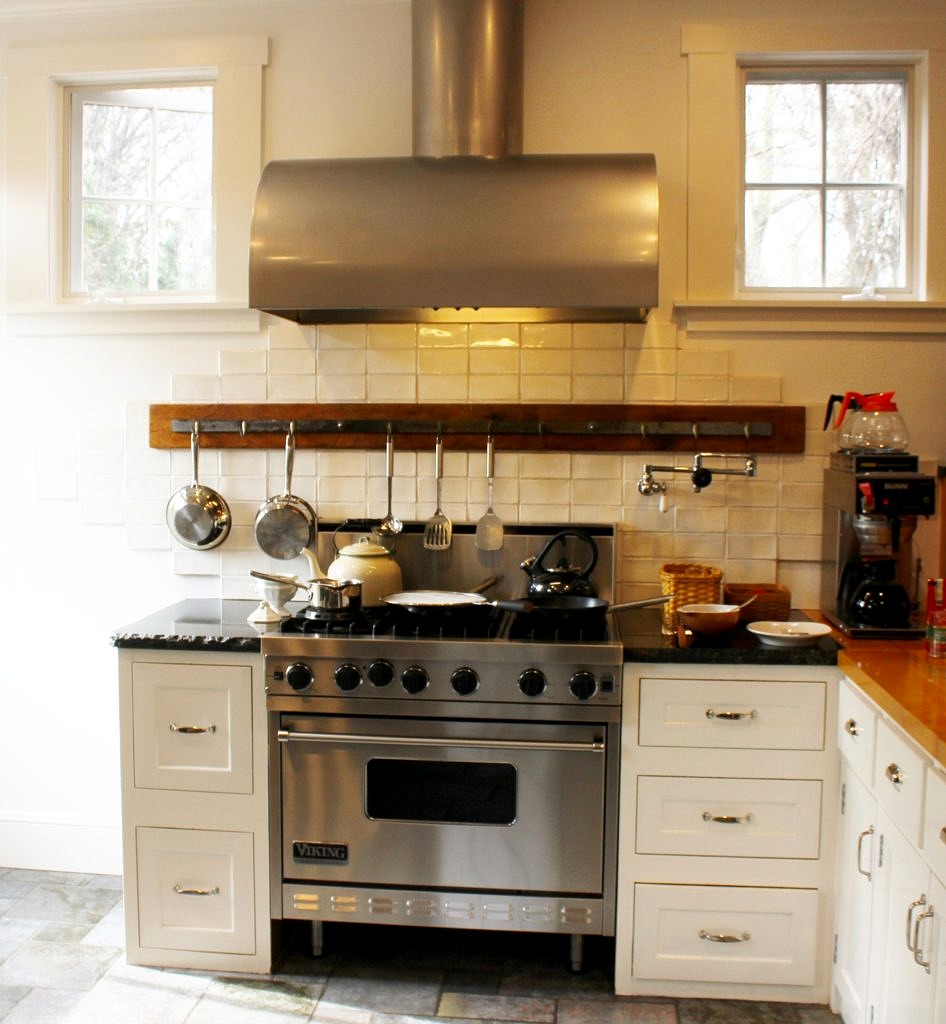 Smallbone is an English firm famous for introducing “unfitted kitchens” to the United States. Totally bucking the trend of build-in, built-up, over-built kitchens that are now the norm, an unfitted kitchen features freestanding furniture and appliances and a variety of finishes and materials. Utterly charming, yet totally serious with industrial strength appliances, this is my dream kitchen.
Smallbone is an English firm famous for introducing “unfitted kitchens” to the United States. Totally bucking the trend of build-in, built-up, over-built kitchens that are now the norm, an unfitted kitchen features freestanding furniture and appliances and a variety of finishes and materials. Utterly charming, yet totally serious with industrial strength appliances, this is my dream kitchen.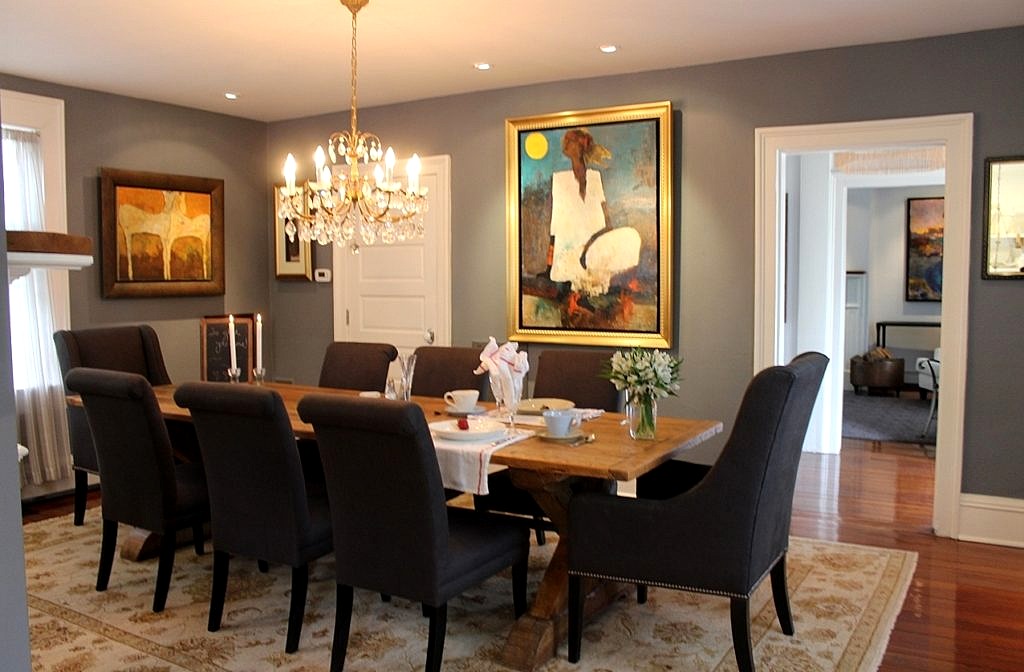
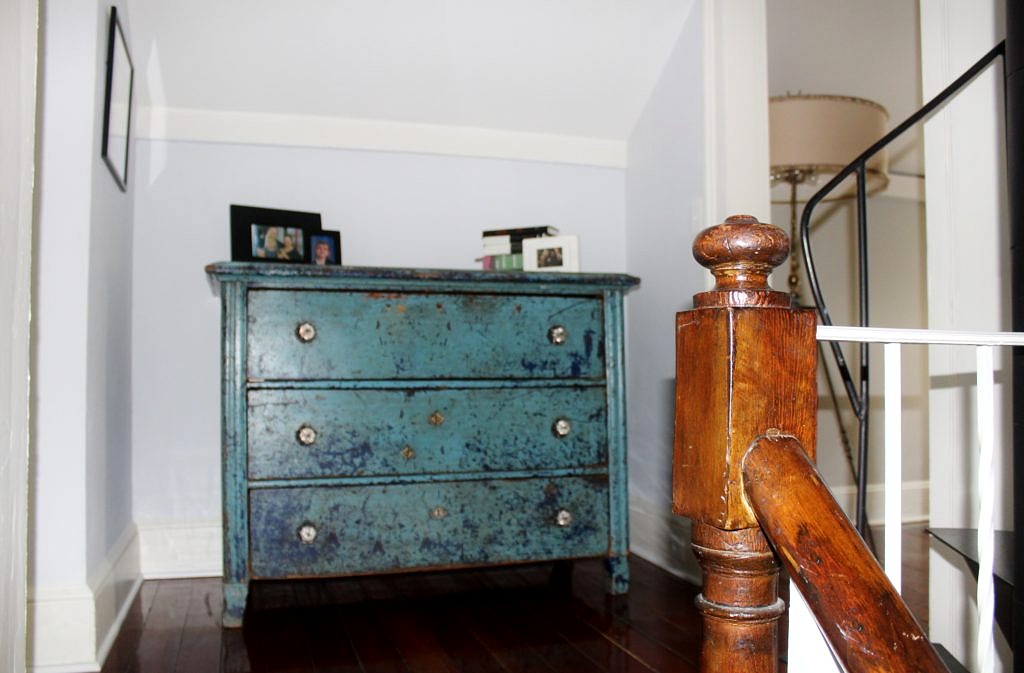
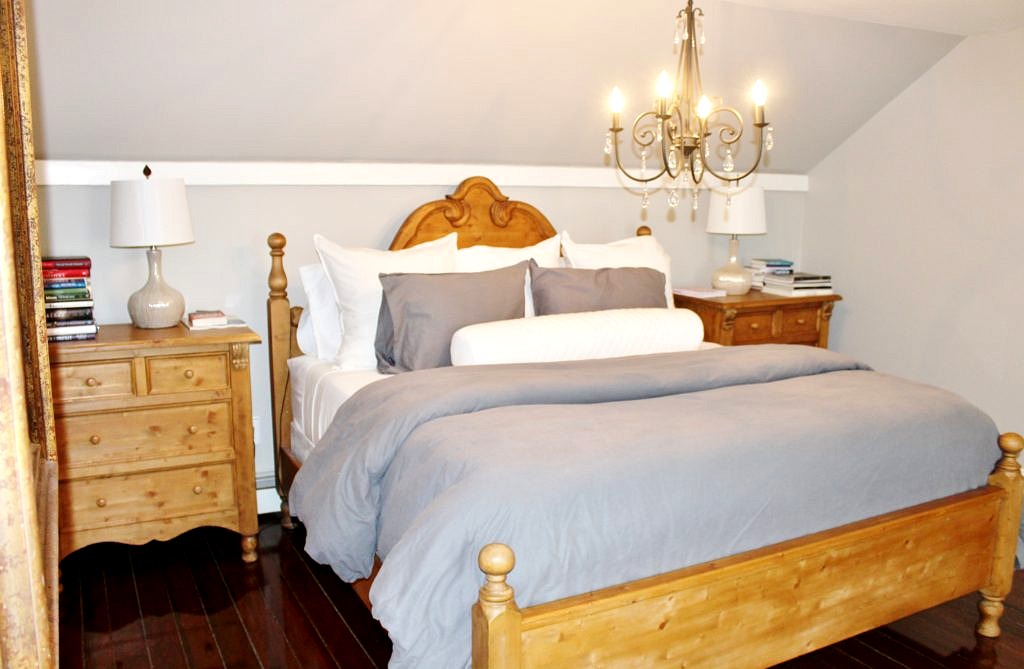
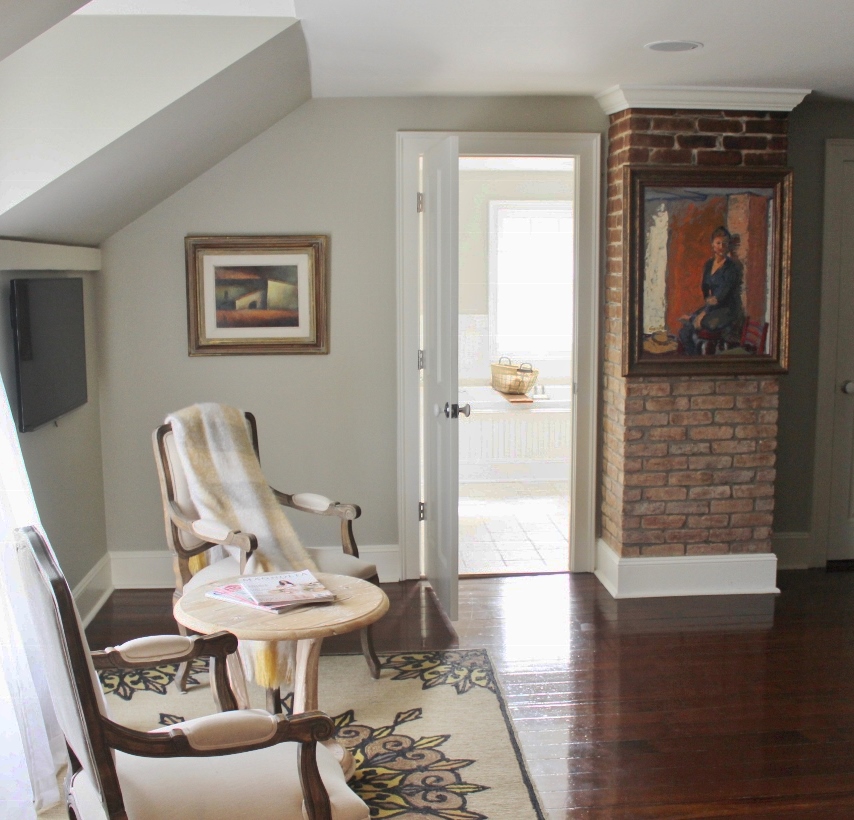 Upstairs, besides the master bedroom (which has an en suite bathroom to swoon over), there is an enchanting guest room and bath, another bedroom they use as a dressing room and a spiral staircase that leads to a ladder that leads to the cupola where the lighthouse used to be. It is like the stairway to heaven; you keep climbing and climbing and finally you get there. You can literally see for miles!
Upstairs, besides the master bedroom (which has an en suite bathroom to swoon over), there is an enchanting guest room and bath, another bedroom they use as a dressing room and a spiral staircase that leads to a ladder that leads to the cupola where the lighthouse used to be. It is like the stairway to heaven; you keep climbing and climbing and finally you get there. You can literally see for miles!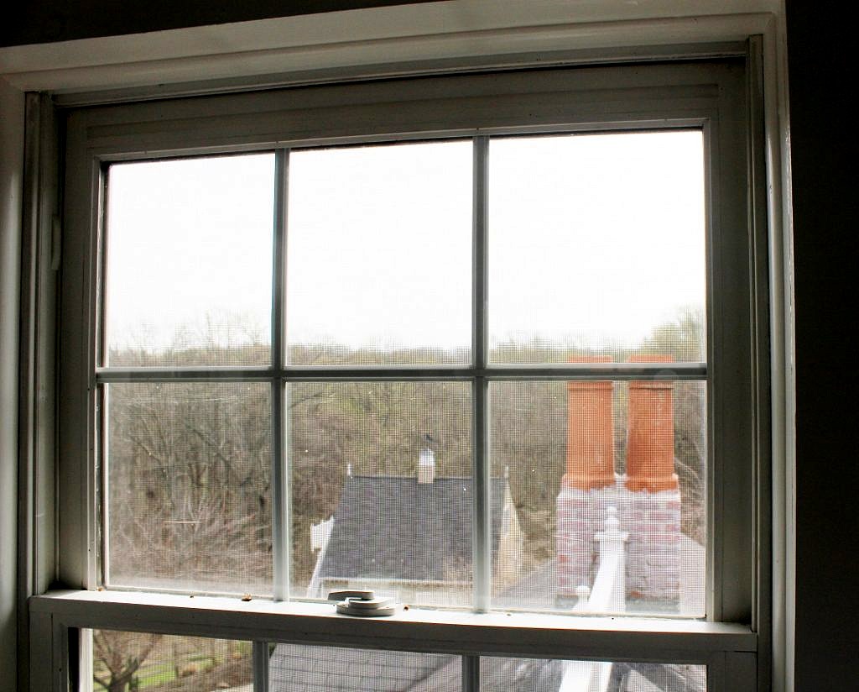
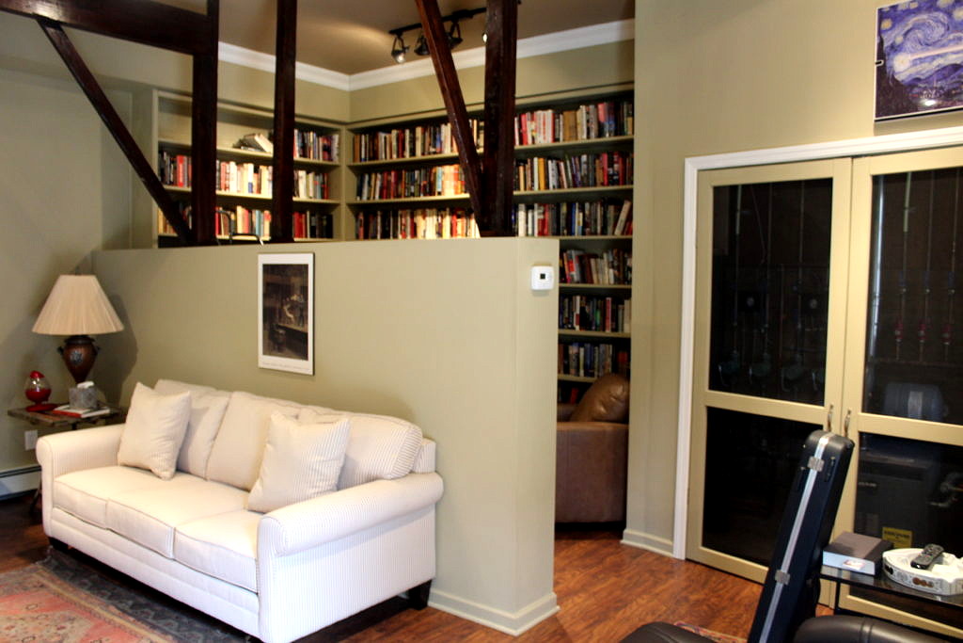
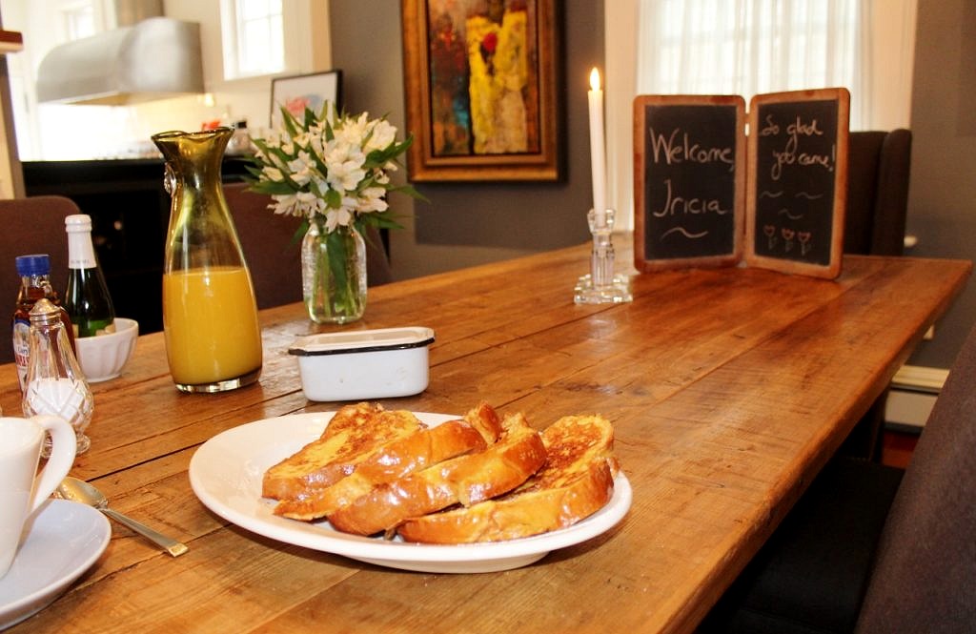
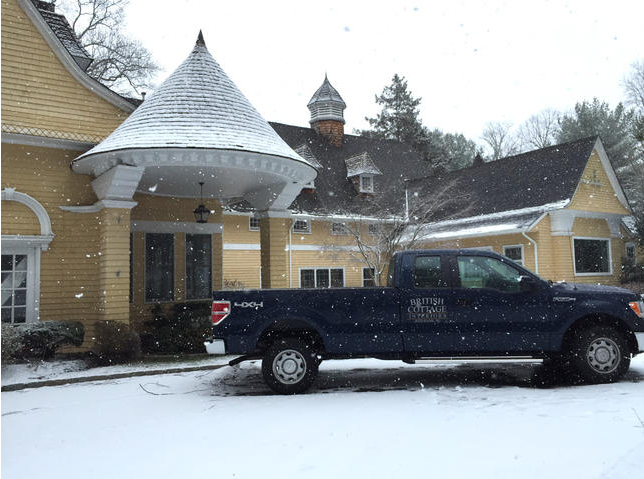
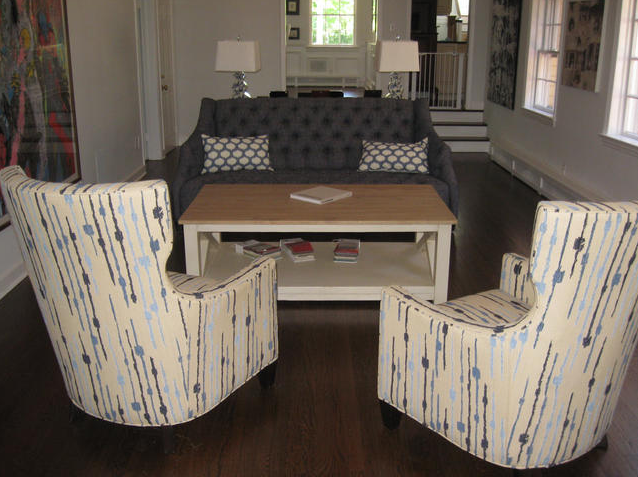
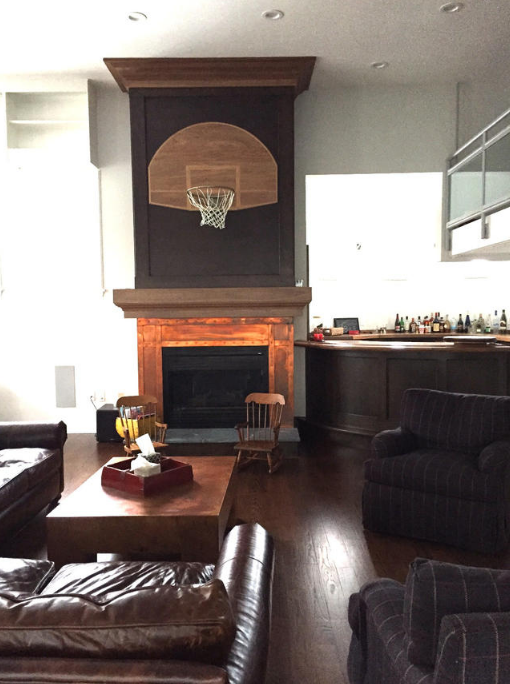
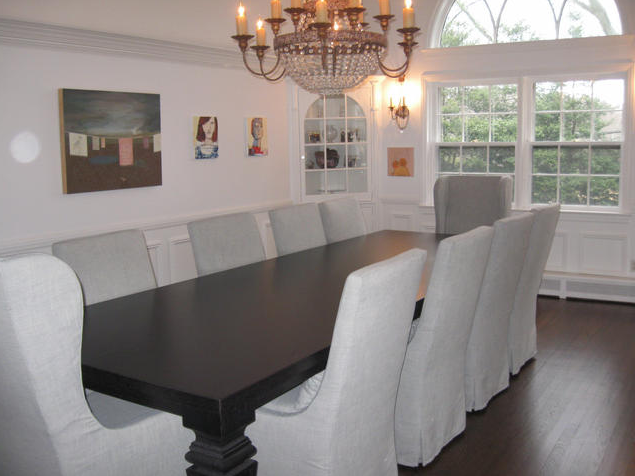
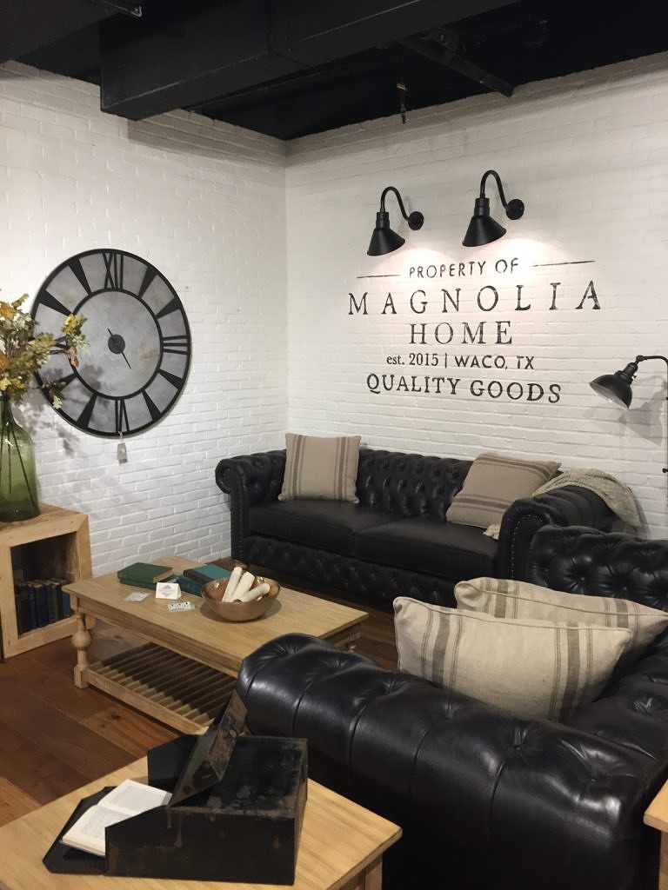 Keith and I are huge fans of the show, Fixer Upper. I confess to having spent countless evenings mesmerized watching to see what a hundred grand could do in Waco Texas–where we live in NJ that’s basically a master bath.
Keith and I are huge fans of the show, Fixer Upper. I confess to having spent countless evenings mesmerized watching to see what a hundred grand could do in Waco Texas–where we live in NJ that’s basically a master bath.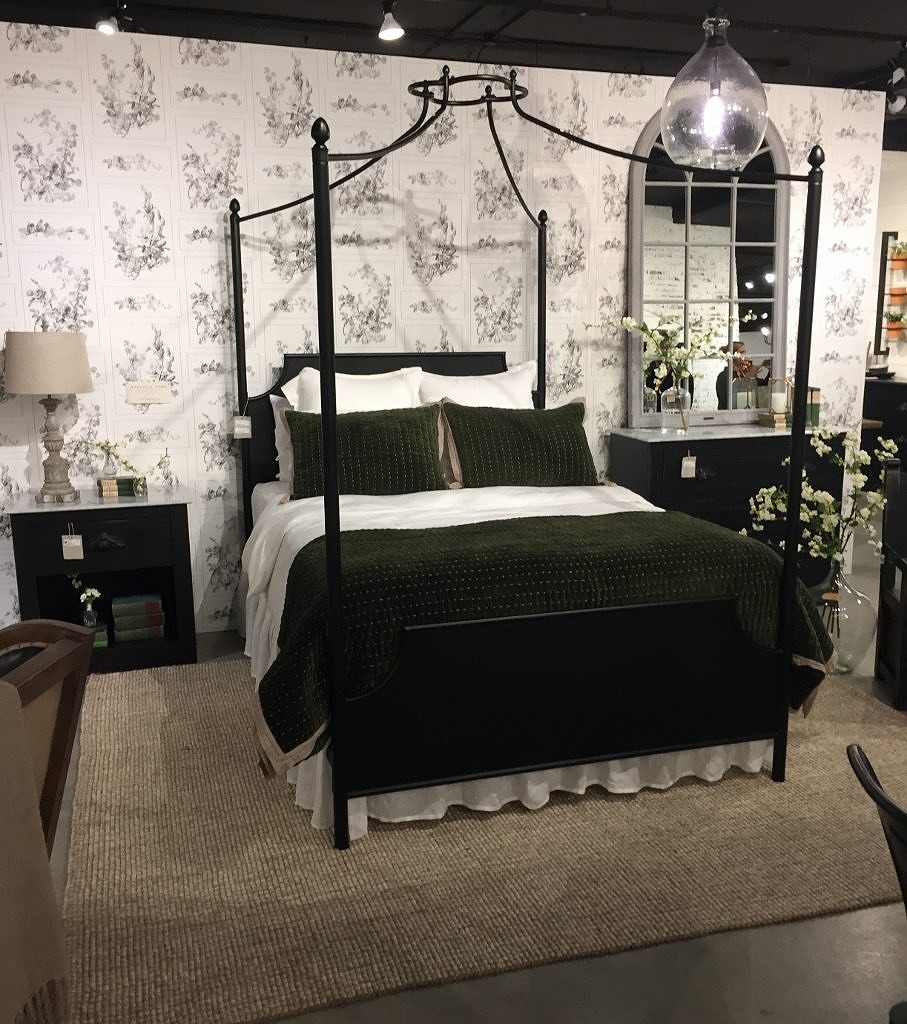 I have a vendor who makes a bed like this and now I just might get it. I just love the iron canopy, the dark hue and the dreamy styling.
I have a vendor who makes a bed like this and now I just might get it. I just love the iron canopy, the dark hue and the dreamy styling.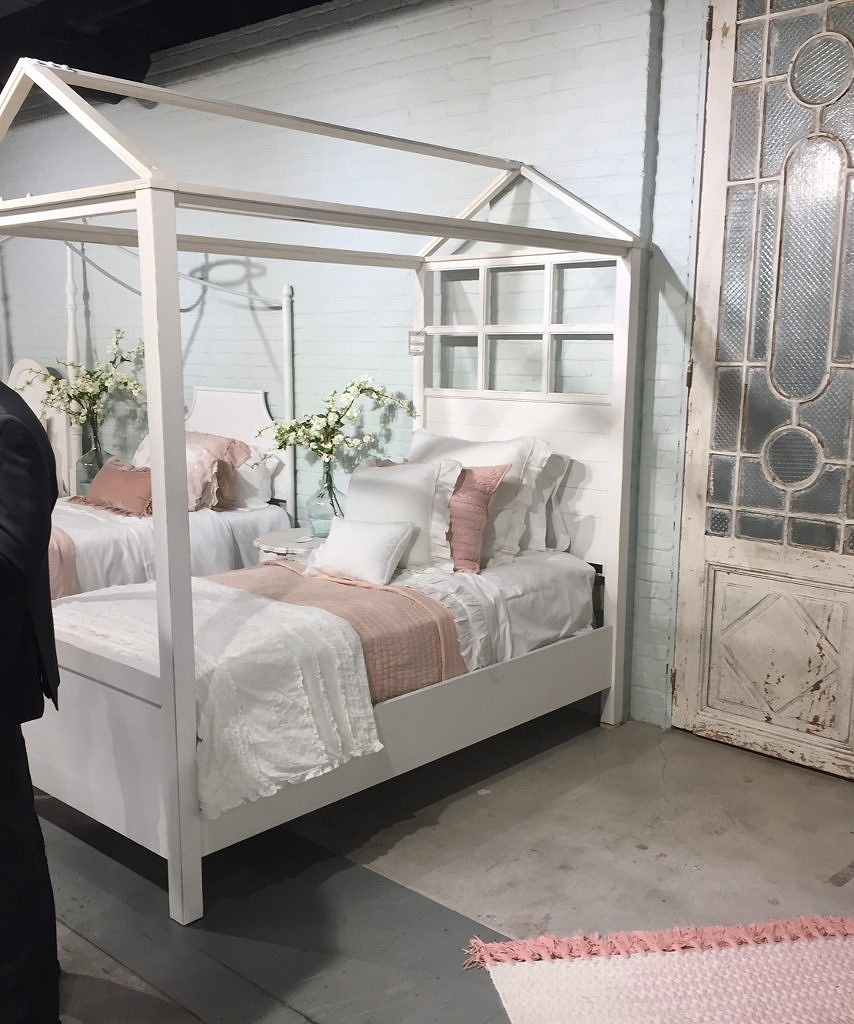 All the bedding was lovely and from a company called Bella Notte Linens. I had just purchased similar bedding for the store from a company called Amity Home so it is nice to know Joanna and I are on the same page.
All the bedding was lovely and from a company called Bella Notte Linens. I had just purchased similar bedding for the store from a company called Amity Home so it is nice to know Joanna and I are on the same page.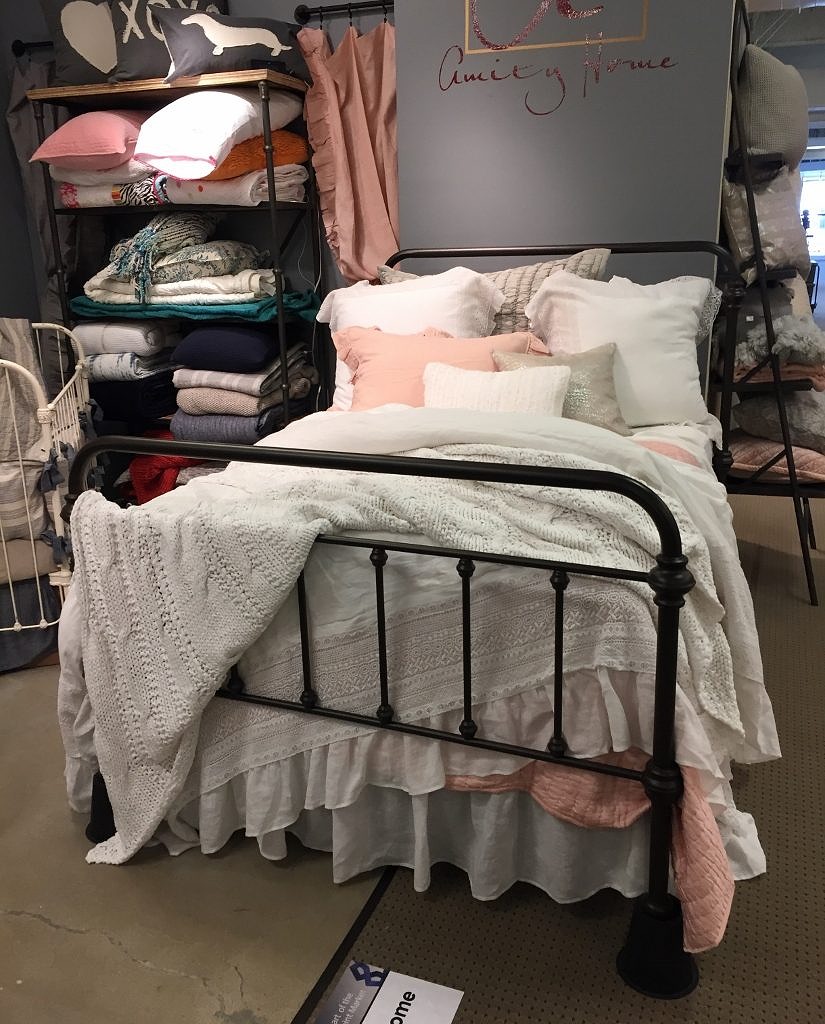
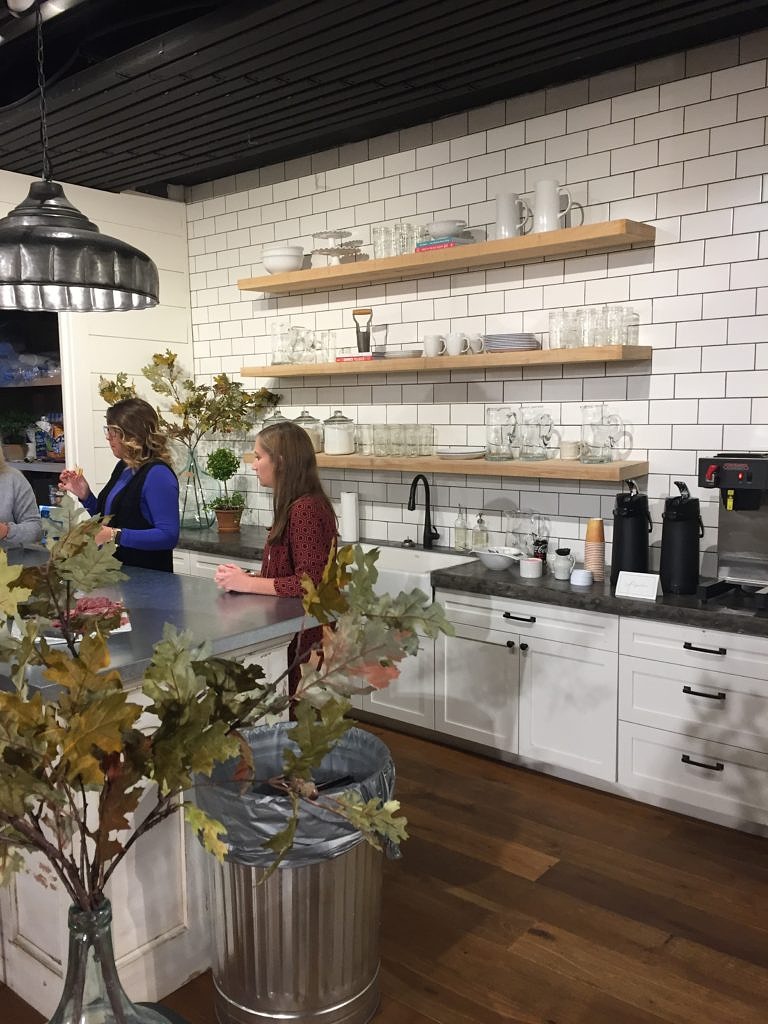

 Maybe one of the more famous people we did not meet at High Point, but certainly it felt like Joanna Gaines was everywhere!
Maybe one of the more famous people we did not meet at High Point, but certainly it felt like Joanna Gaines was everywhere!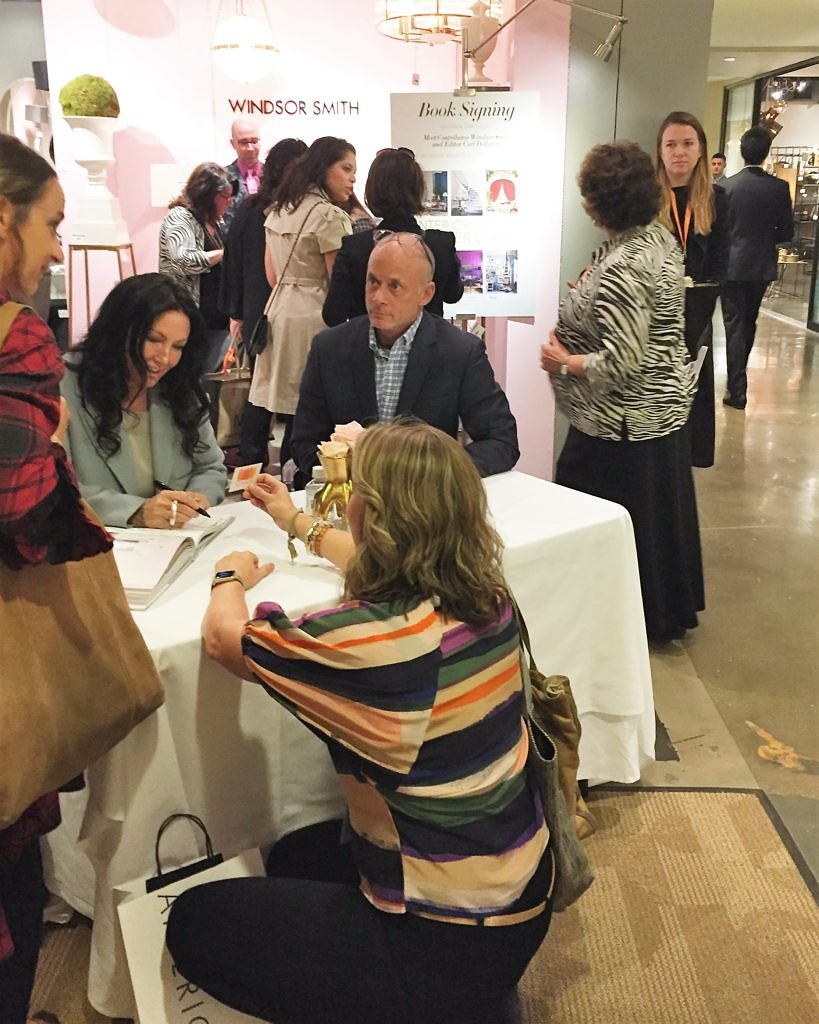 Down a few flights of stairs were Barclay Butera and Kathy Ireland–also powerhouses in the California design world. We have always loved how Barclay manages to meld beach house cool with an English manor house sensibility, and we all know that anything former model, Warren Buffet confident, and entrepreneur Kathy Ireland touches is sheer gold. When she says color is making a comeback; we listen.
Down a few flights of stairs were Barclay Butera and Kathy Ireland–also powerhouses in the California design world. We have always loved how Barclay manages to meld beach house cool with an English manor house sensibility, and we all know that anything former model, Warren Buffet confident, and entrepreneur Kathy Ireland touches is sheer gold. When she says color is making a comeback; we listen.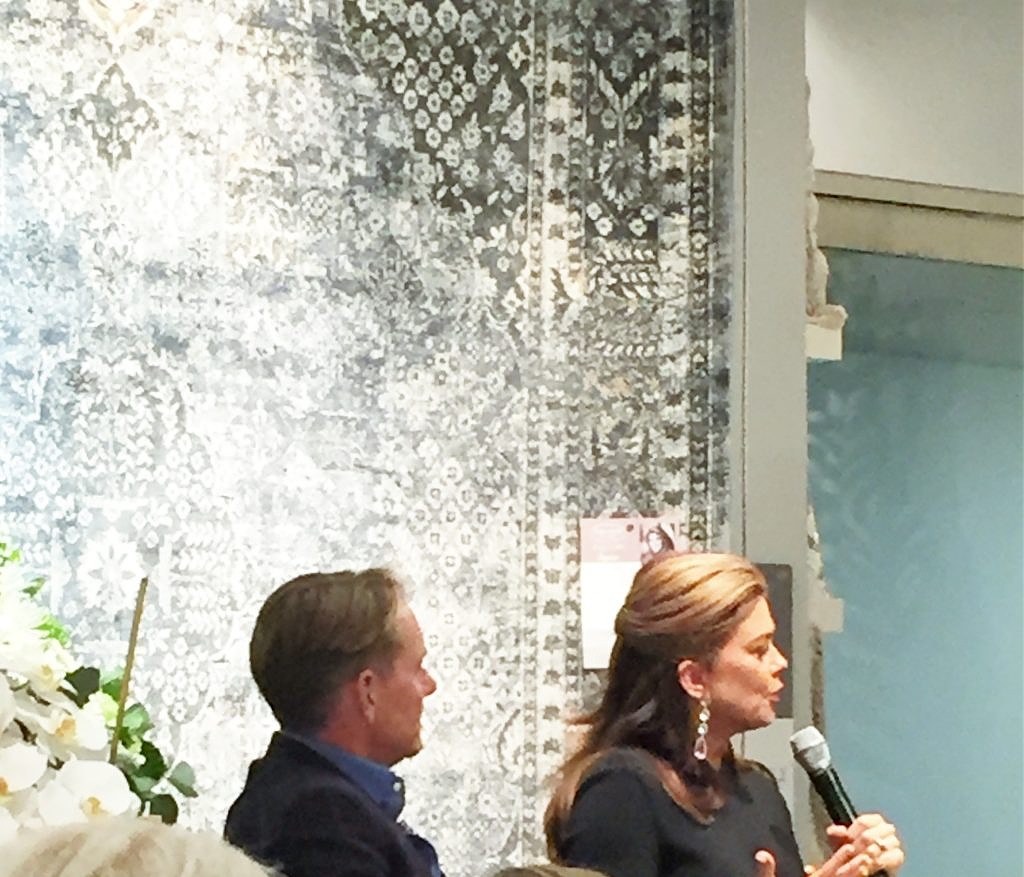 Fortunately we are so on trend, because we had already purchased this fabulous couch and chair at Hickory White.
Fortunately we are so on trend, because we had already purchased this fabulous couch and chair at Hickory White.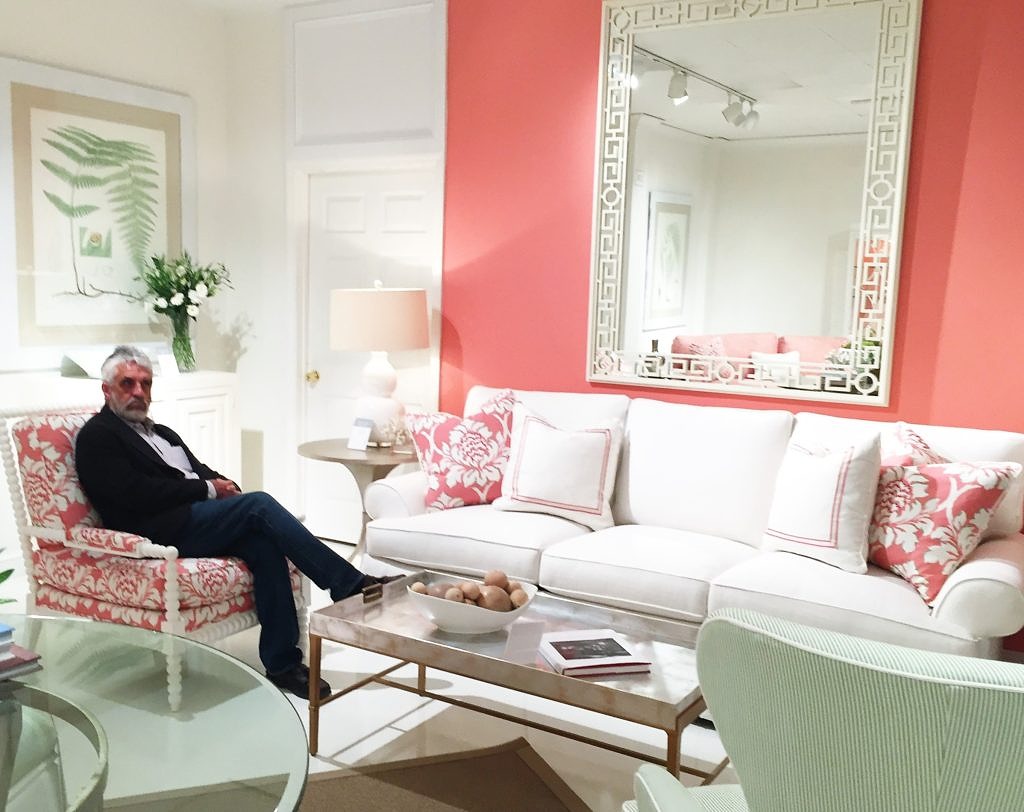 Not sure you will see a salmon pink wall anytime soon at British Cottage, (and I will source the Benjamin Moore color for those of you who have asked), but the couch and two chairs should arrive in a few weeks. We like to buy the Hickory White floor models. Why not take advantage of their professional design savvy and add to our inventory at the same time?
Not sure you will see a salmon pink wall anytime soon at British Cottage, (and I will source the Benjamin Moore color for those of you who have asked), but the couch and two chairs should arrive in a few weeks. We like to buy the Hickory White floor models. Why not take advantage of their professional design savvy and add to our inventory at the same time?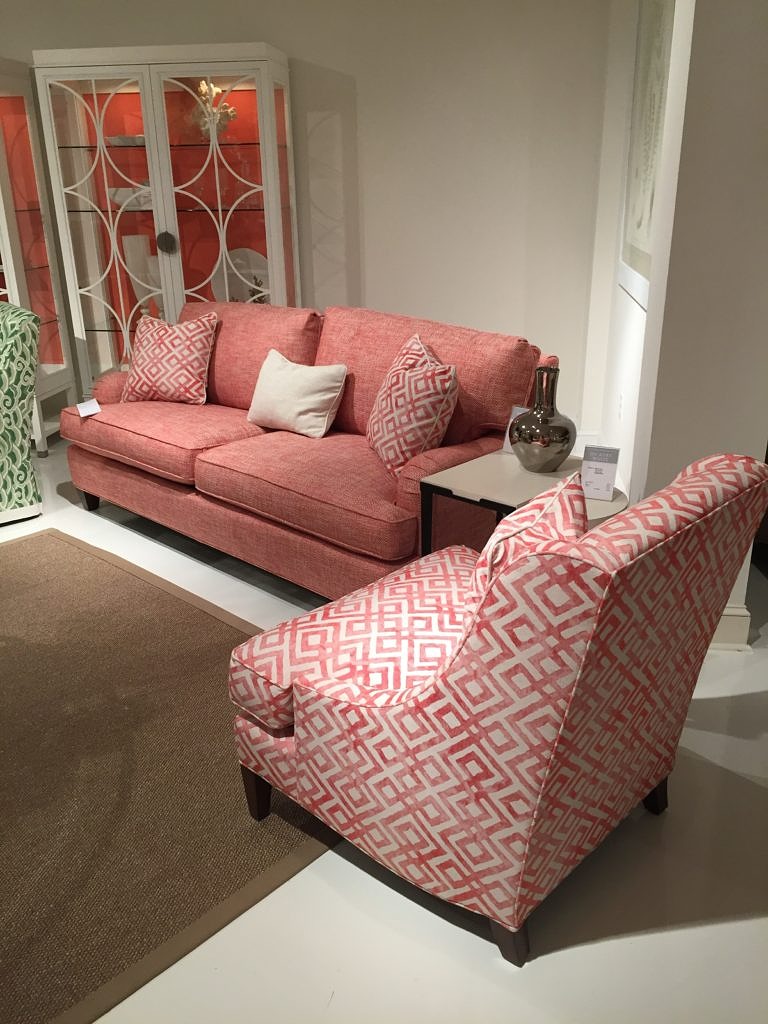 But fear not, we did not go completely pink, we also purchased this lovely, royal blue velvet sofa and two complementary armchairs.
But fear not, we did not go completely pink, we also purchased this lovely, royal blue velvet sofa and two complementary armchairs.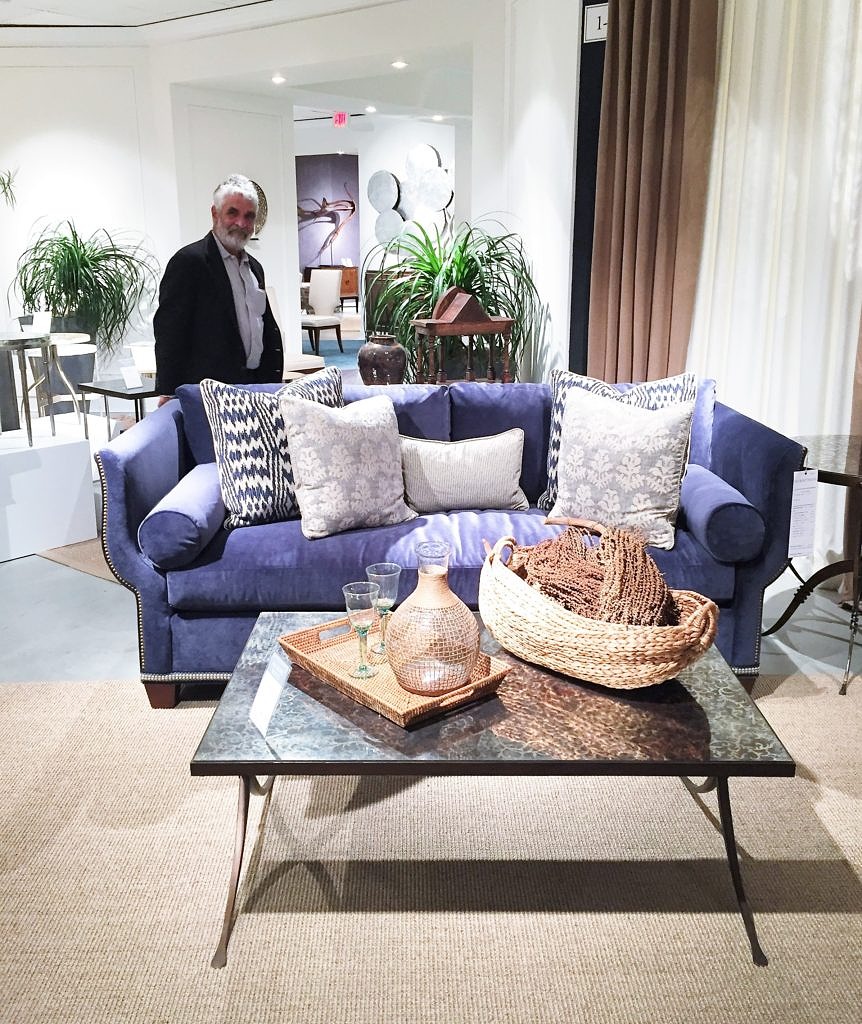

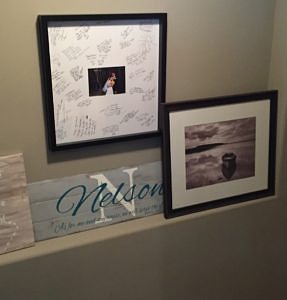 I’m pretty sure the last thing my son and daughter-in-law expected was for me to write about their house after we visited them last week in deepest Nebraska. With a three week old infant, a toddler and a proud kindergartener just getting three meals on the table and everyone dressed in the morning is challenging enough. No one has the time, or the inclination to worry about home decor at this stage. But hey, I liked their house so much I couldn’t resist.
I’m pretty sure the last thing my son and daughter-in-law expected was for me to write about their house after we visited them last week in deepest Nebraska. With a three week old infant, a toddler and a proud kindergartener just getting three meals on the table and everyone dressed in the morning is challenging enough. No one has the time, or the inclination to worry about home decor at this stage. But hey, I liked their house so much I couldn’t resist.
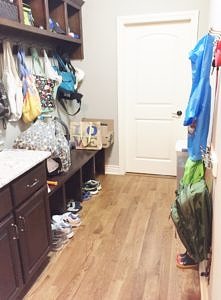

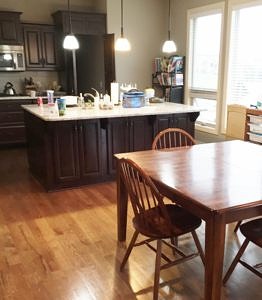
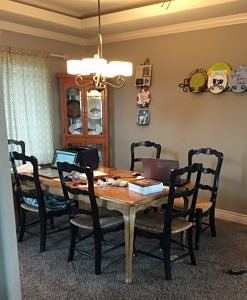
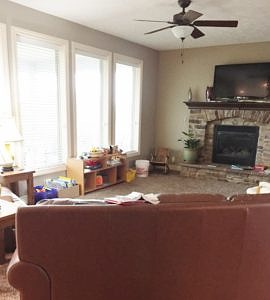 Wisely they opted to finish the walkout basement adding carpeting, a bedroom and a full bath. Perfect for visiting grandparents and perfect for two little boys stuck inside on summer days when the temperature is over 100 or in the depths of winter when snow and ice reclaim the prairie.
Wisely they opted to finish the walkout basement adding carpeting, a bedroom and a full bath. Perfect for visiting grandparents and perfect for two little boys stuck inside on summer days when the temperature is over 100 or in the depths of winter when snow and ice reclaim the prairie.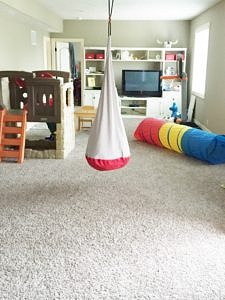 Upstairs there is a master bedroom suite with a fireplace, sitting room (where the treadmill sits), master bath and walk in closets, then three more bedrooms and an upstairs laundry room. Here is our newest baby modeling the upstairs quest room with all its fabulous British Cottage furniture.
Upstairs there is a master bedroom suite with a fireplace, sitting room (where the treadmill sits), master bath and walk in closets, then three more bedrooms and an upstairs laundry room. Here is our newest baby modeling the upstairs quest room with all its fabulous British Cottage furniture.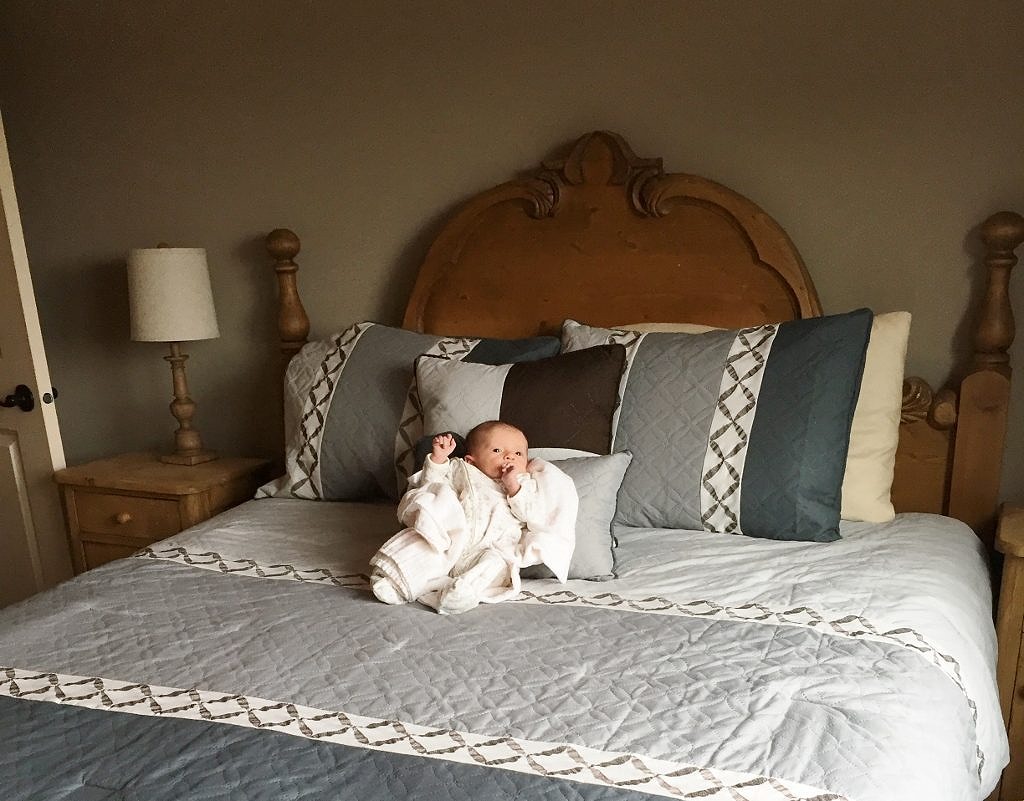
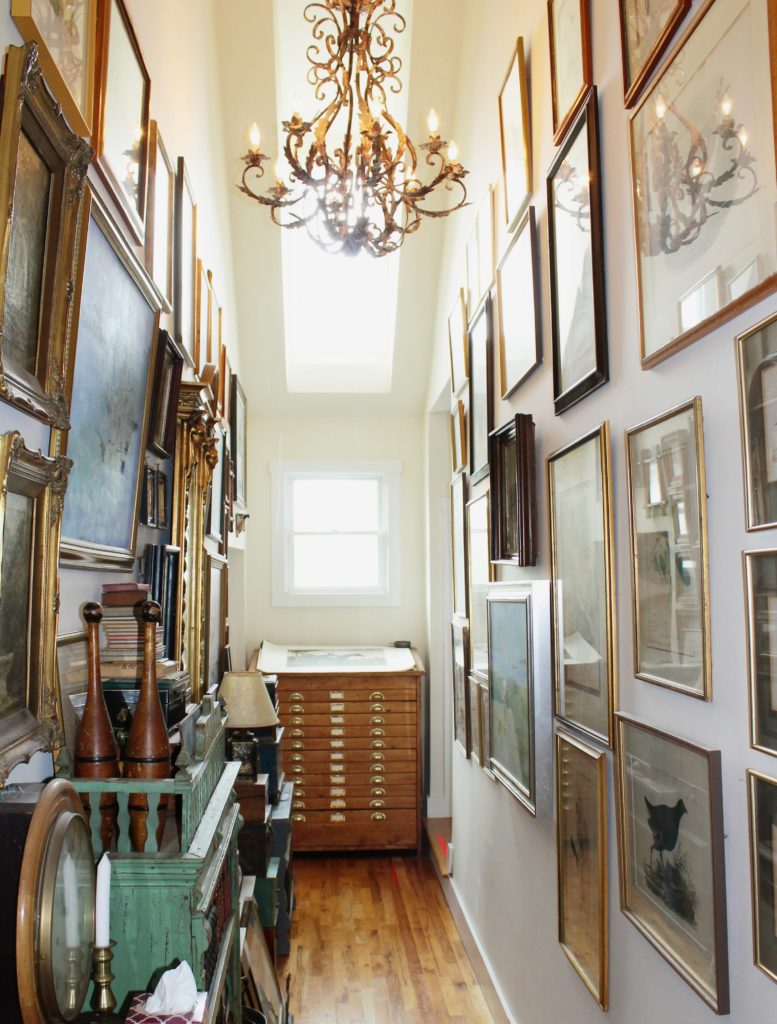 I could never understand when my customers would downsize; who would give up five bedrooms and a couple of acres for a patch of grass and neighbors literally on top of them? But then it happened to us. Not overnight, but gradually. First one kid, then the other went to college. Then one went to grad school; the other got a job–in Houston. Even when the first got a job in NYC, she never came home that much. Meanwhile the dogs died but the lawn, the taxes, and the upkeep on the house kept growing, and growing.
I could never understand when my customers would downsize; who would give up five bedrooms and a couple of acres for a patch of grass and neighbors literally on top of them? But then it happened to us. Not overnight, but gradually. First one kid, then the other went to college. Then one went to grad school; the other got a job–in Houston. Even when the first got a job in NYC, she never came home that much. Meanwhile the dogs died but the lawn, the taxes, and the upkeep on the house kept growing, and growing.